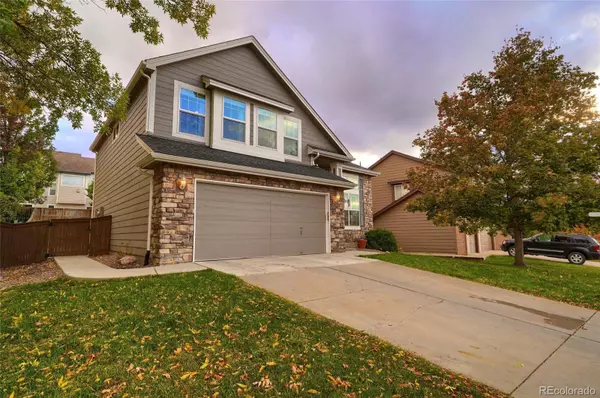$655,000
$634,900
3.2%For more information regarding the value of a property, please contact us for a free consultation.
3 Beds
3 Baths
1,853 SqFt
SOLD DATE : 11/10/2021
Key Details
Sold Price $655,000
Property Type Single Family Home
Sub Type Single Family Residence
Listing Status Sold
Purchase Type For Sale
Square Footage 1,853 sqft
Price per Sqft $353
Subdivision Highlands Ranch
MLS Listing ID 2304679
Sold Date 11/10/21
Style Traditional
Bedrooms 3
Full Baths 2
Half Baths 1
Condo Fees $157
HOA Fees $52/qua
HOA Y/N Yes
Originating Board recolorado
Year Built 1996
Annual Tax Amount $2,827
Tax Year 2020
Lot Size 6,969 Sqft
Acres 0.16
Property Description
Tastefully Updated 2 Story. Updated Kitchen includes 42” Shaker Cabinets, Custom Built-In Pantry, LED Under Cabinet Lighting w/ Smartphone Controls, Subway Tile Backsplash, Under-mount Sink, Stainless Steel Appliances, and Quartz Countertops. All the flooring has been updated with Hardwoods, New Carpet, Tile, and New Luxury Vinyl. All the major items have been updated since 2016. Roof, Windows, HVAC w/ smartphone control, Garage Door Opener w/ smartphone control, Water Heater, Sump Pump, Garbage Disposal, Paint interior/exterior, New Sprinklers and Smartphone control. Step through the upgraded Pella sliding door w/ built in blinds into your backyard retreat. A huge concrete patio (26’ x 16’) and wrap around sidewalk. The New Tuff Shed w/ conduit for electrical power cover all your storage/workshop needs. The upstairs features a Master Bedroom with new Solid Core Double Doors, an updated bathroom w/ Quartz Countertops, and a 10’x10’ Walk-in Closet. Two more bedrooms and an update bathroom w/ Quartz Countertops. The house is located a few houses down from highly rated Saddle Ranch Elementary, Foothill Park, Fido’s Field Dog Park, HRCA Backcountry Trail network. Master Planned Highlands Ranch Community with 4 Recreation Centers, Trails, Parks, Open Space, Backcountry Hiking and Mountain Biking, Phenomenal Schools, HRCA Activities & More!
Location
State CO
County Douglas
Zoning PDU
Rooms
Basement Full, Unfinished
Interior
Interior Features Breakfast Nook, Built-in Features, Ceiling Fan(s), Five Piece Bath, Primary Suite, Pantry, Quartz Counters, Smart Thermostat, Vaulted Ceiling(s), Walk-In Closet(s)
Heating Forced Air, Natural Gas
Cooling Central Air
Flooring Carpet, Tile, Vinyl, Wood
Fireplaces Number 1
Fireplaces Type Family Room
Fireplace Y
Appliance Convection Oven, Cooktop, Dishwasher, Disposal, Double Oven, Gas Water Heater, Humidifier, Microwave, Oven, Range, Refrigerator, Self Cleaning Oven, Sump Pump
Laundry In Unit
Exterior
Exterior Feature Private Yard, Rain Gutters, Smart Irrigation
Garage Concrete, Smart Garage Door
Garage Spaces 2.0
Fence Full
Utilities Available Cable Available, Electricity Connected, Internet Access (Wired), Natural Gas Connected
View Mountain(s)
Roof Type Architecural Shingle, Composition
Parking Type Concrete, Smart Garage Door
Total Parking Spaces 2
Garage Yes
Building
Story Two
Foundation Structural
Sewer Public Sewer
Water Public
Level or Stories Two
Structure Type Frame
Schools
Elementary Schools Saddle Ranch
Middle Schools Ranch View
High Schools Thunderridge
School District Douglas Re-1
Others
Senior Community No
Ownership Individual
Acceptable Financing Cash, Conventional, FHA, VA Loan
Listing Terms Cash, Conventional, FHA, VA Loan
Special Listing Condition None
Pets Description Cats OK, Dogs OK
Read Less Info
Want to know what your home might be worth? Contact us for a FREE valuation!

Our team is ready to help you sell your home for the highest possible price ASAP

© 2024 METROLIST, INC., DBA RECOLORADO® – All Rights Reserved
6455 S. Yosemite St., Suite 500 Greenwood Village, CO 80111 USA
Bought with HomeSmart






