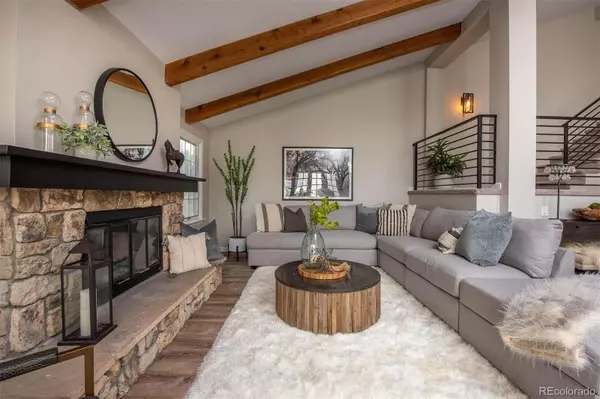$775,000
$775,000
For more information regarding the value of a property, please contact us for a free consultation.
3 Beds
3 Baths
2,512 SqFt
SOLD DATE : 11/30/2021
Key Details
Sold Price $775,000
Property Type Multi-Family
Sub Type Multi-Family
Listing Status Sold
Purchase Type For Sale
Square Footage 2,512 sqft
Price per Sqft $308
Subdivision Stoney Brook
MLS Listing ID 7965761
Sold Date 11/30/21
Bedrooms 3
Full Baths 3
Condo Fees $530
HOA Fees $530/mo
HOA Y/N Yes
Originating Board recolorado
Year Built 1976
Annual Tax Amount $2,556
Tax Year 2020
Property Description
Nestled into a beautiful culdesac in the highly coveted Stoney Brook community. This is easy living with country club-worthy amenities in a convenient location. This home has been completely renovated with a new kitchen, baths, flooring, paint, and more. The kitchen is bright and sunny with eat-in space, a picturesque window, white cabinets, and stainless appliances. The great room boasts a soaring ceiling, two sets of french doors, a beautiful stone fireplace as the focal point of the room and a dining room surrounded by windows and sunlight. There is a main floor bedroom or home office and a full bath. Upstairs is a luxurious master suite with a new 5 piece bath with a soaking tub, a sitting room/den area with a fireplace off the master and a second guest suite with an attached bath. The basement offers a ton of space to expand and finish for more living space or to keep for ample storage. There is a lovely back patio and yard space private to this home. Stoney Brook is a truly unique neighborhood with windy streets lined with lush landscapes and white-sided homes with stone accents. The amenities are like no other! They offer a pool, hot tub, tennis and pickleball courts, clubhouse and a fitness center that are all exclusive to Stoney Brook residents and their guests.
Location
State CO
County Denver
Zoning R-X
Rooms
Basement Full
Main Level Bedrooms 1
Interior
Heating Forced Air
Cooling Central Air
Fireplaces Number 2
Fireplaces Type Great Room, Primary Bedroom
Fireplace Y
Appliance Dishwasher, Disposal, Dryer, Microwave, Oven, Range, Range Hood, Refrigerator, Washer
Laundry In Unit
Exterior
Exterior Feature Private Yard, Tennis Court(s)
Garage Spaces 2.0
Pool Outdoor Pool
Roof Type Composition
Total Parking Spaces 4
Garage Yes
Building
Story Two
Sewer Public Sewer
Level or Stories Two
Structure Type Stone, Wood Siding
Schools
Elementary Schools Holm
Middle Schools Hamilton
High Schools Thomas Jefferson
School District Denver 1
Others
Senior Community No
Ownership Estate
Acceptable Financing Cash, Conventional, FHA, VA Loan
Listing Terms Cash, Conventional, FHA, VA Loan
Special Listing Condition None
Read Less Info
Want to know what your home might be worth? Contact us for a FREE valuation!

Our team is ready to help you sell your home for the highest possible price ASAP

© 2024 METROLIST, INC., DBA RECOLORADO® – All Rights Reserved
6455 S. Yosemite St., Suite 500 Greenwood Village, CO 80111 USA
Bought with HomeSmart






