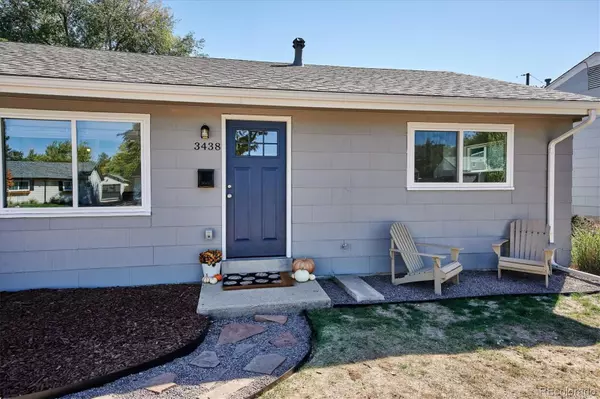$510,000
$489,900
4.1%For more information regarding the value of a property, please contact us for a free consultation.
3 Beds
2 Baths
1,041 SqFt
SOLD DATE : 10/25/2021
Key Details
Sold Price $510,000
Property Type Single Family Home
Sub Type Single Family Residence
Listing Status Sold
Purchase Type For Sale
Square Footage 1,041 sqft
Price per Sqft $489
Subdivision University Hills
MLS Listing ID 5685514
Sold Date 10/25/21
Bedrooms 3
Full Baths 1
Three Quarter Bath 1
HOA Y/N No
Originating Board recolorado
Year Built 1953
Annual Tax Amount $1,625
Tax Year 2020
Lot Size 6,534 Sqft
Acres 0.15
Property Description
Thoughtfully designed, remodeled, and updated 3 Bedroom, 2 Bath ranch home, with open layout and abundant outdoor living space. Conveniently located in desirable University Hills. The oversized and well appointed, stylish kitchen features newer white cabinets, stainless steel appliances, gas range, quartz countertops and plenty of counter space. The bright and sunny family room opens to the kitchen, perfect for entertaining. The home also features newer windows, beautiful hardwoods, updated bathrooms, and fresh paint throughout. The master bedroom includes a private, updated 3/4 bathroom with subway tile and new vanity. Two additional secondary bedrooms allow for company, or one could be used as study - great for work from home option. The shared full hall bath has also been updated with subway tile and new vanity as well. The large backyard features an oversized deck and shed – great for additional storage. You will love outdoor entertaining. This lot will also easily accommodate a future garage. Easy commute to either Downtown Denver, Cherry Creek or DTC. Quick access to Light Rail, Highline Canal Trail, I-25, Shopping and Restaurants. Newer Central AC, Newer Furnace, Newer Roof. You will love this calling this amazing space home!
Location
State CO
County Denver
Zoning S-SU-D
Rooms
Main Level Bedrooms 3
Interior
Interior Features Ceiling Fan(s), Eat-in Kitchen, High Speed Internet, Primary Suite, No Stairs, Open Floorplan, Quartz Counters, Smoke Free, Wired for Data
Heating Forced Air, Natural Gas
Cooling Central Air
Flooring Carpet, Tile, Vinyl
Fireplace N
Appliance Dishwasher, Disposal, Dryer, Microwave, Range, Refrigerator, Washer
Laundry In Unit
Exterior
Exterior Feature Private Yard, Rain Gutters
Garage Concrete
Fence Full
Utilities Available Cable Available, Electricity Connected, Internet Access (Wired), Natural Gas Connected, Phone Available
Roof Type Composition
Parking Type Concrete
Total Parking Spaces 2
Garage No
Building
Lot Description Level
Story One
Foundation Concrete Perimeter
Sewer Public Sewer
Water Public
Level or Stories One
Structure Type Frame
Schools
Elementary Schools Bradley
Middle Schools Hamilton
High Schools Thomas Jefferson
School District Denver 1
Others
Senior Community No
Ownership Individual
Acceptable Financing Cash, Conventional
Listing Terms Cash, Conventional
Special Listing Condition None
Read Less Info
Want to know what your home might be worth? Contact us for a FREE valuation!

Our team is ready to help you sell your home for the highest possible price ASAP

© 2024 METROLIST, INC., DBA RECOLORADO® – All Rights Reserved
6455 S. Yosemite St., Suite 500 Greenwood Village, CO 80111 USA
Bought with Keller Williams DTC






