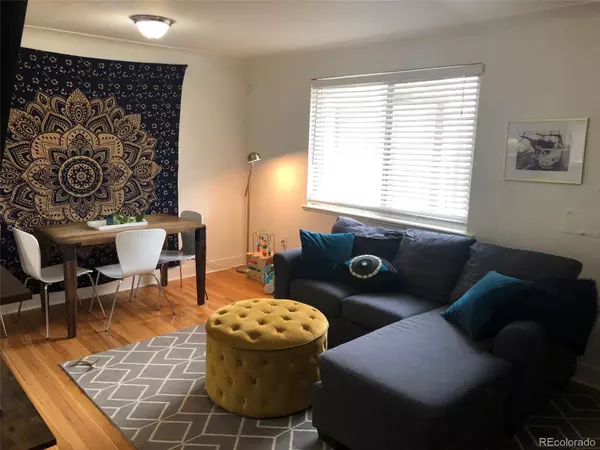$420,000
$429,000
2.1%For more information regarding the value of a property, please contact us for a free consultation.
3 Beds
2 Baths
1,615 SqFt
SOLD DATE : 12/30/2021
Key Details
Sold Price $420,000
Property Type Multi-Family
Sub Type Multi-Family
Listing Status Sold
Purchase Type For Sale
Square Footage 1,615 sqft
Price per Sqft $260
Subdivision Kensington
MLS Listing ID 9320081
Sold Date 12/30/21
Bedrooms 3
Full Baths 1
Three Quarter Bath 1
HOA Y/N No
Originating Board recolorado
Year Built 1947
Annual Tax Amount $1,711
Tax Year 2020
Property Description
3 bedroom 2 bath home nestled on a corner lot with tons of local conveniences. The main level opens up into a spacious semi-formal living and dining room with hardwood floors and large window. Next the kitchen features a granite U-shaped countertop with a tile backsplash, bar seating, stainless steel appliances and sink, and tile floors. The kitchen has access to the basement and the backyard. Follow the hardwood floors down the hall to find a hall full bathroom with granite countertop, built-in shelving, and a tile backsplash in the shower. You also find 2 bedrooms with sizable closets and hardwood floors in both.The newly renovated basement gives you a grand rec room with laminate flooring, a laundry room with upgraded appliances and sink, a hall 3/4 bathroom, a generous storage closet, and the 3rd bedroom (non-conforming) with a lengthy closet. The home is secured with a home security system along with a sprinkler system. The backyard is an updated 6ft privacy fenced in with a gate to the side street, as well as access to the 2 detached single car garages.
Location
State CO
County Denver
Zoning E-TU-B
Rooms
Basement Full
Main Level Bedrooms 2
Interior
Interior Features Granite Counters
Heating Forced Air
Cooling Central Air
Flooring Laminate, Tile, Wood
Fireplace N
Appliance Dishwasher, Disposal, Dryer, Microwave, Oven, Washer
Exterior
Garage Spaces 2.0
Fence Full
Utilities Available Cable Available, Electricity Available, Internet Access (Wired)
Roof Type Composition
Total Parking Spaces 2
Garage No
Building
Lot Description Sprinklers In Front, Sprinklers In Rear
Story One
Sewer Public Sewer
Water Public
Level or Stories One
Structure Type Brick
Schools
Elementary Schools Montclair
Middle Schools Hill
High Schools George Washington
School District Denver 1
Others
Senior Community No
Ownership Individual
Acceptable Financing Cash, Conventional, FHA, VA Loan
Listing Terms Cash, Conventional, FHA, VA Loan
Special Listing Condition None
Read Less Info
Want to know what your home might be worth? Contact us for a FREE valuation!

Our team is ready to help you sell your home for the highest possible price ASAP

© 2024 METROLIST, INC., DBA RECOLORADO® – All Rights Reserved
6455 S. Yosemite St., Suite 500 Greenwood Village, CO 80111 USA
Bought with Coldwell Banker Global Luxury Denver






