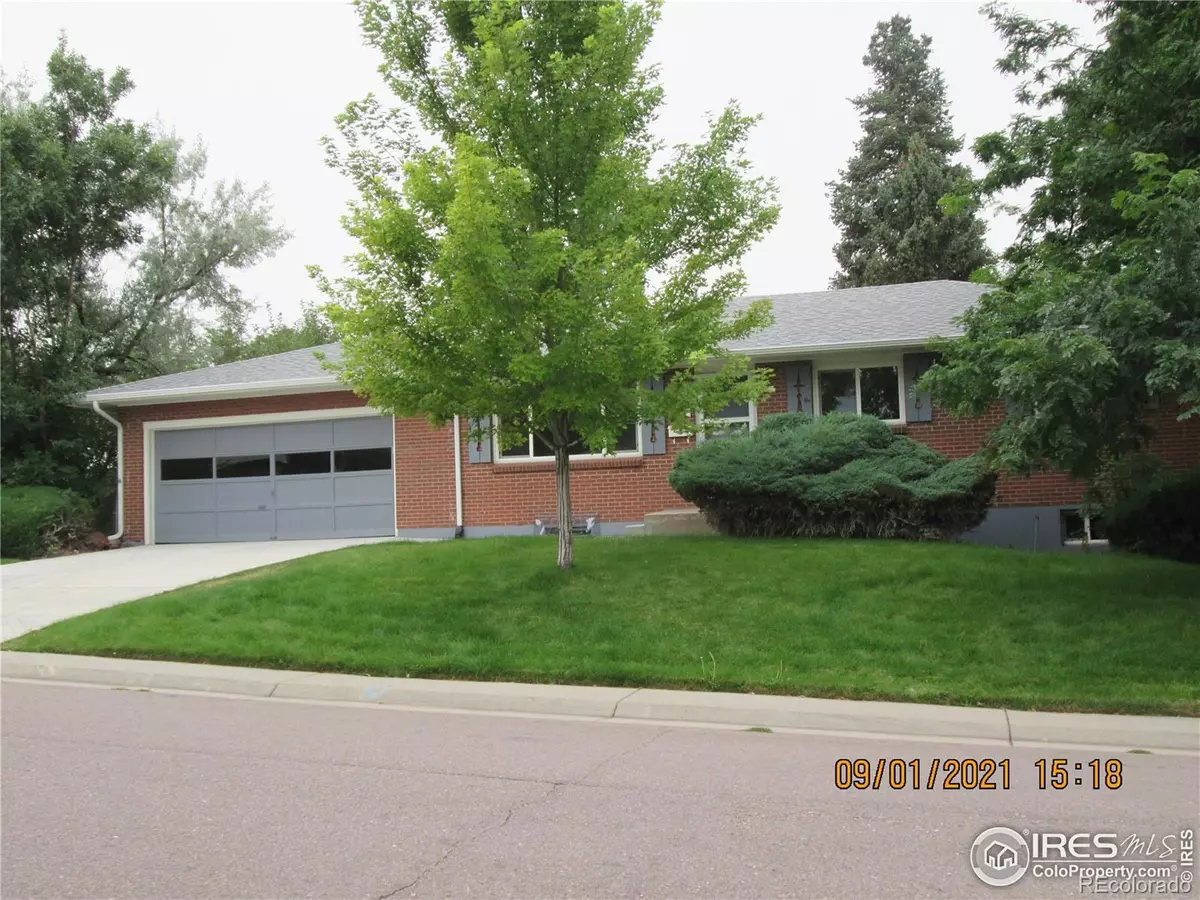$626,000
$625,000
0.2%For more information regarding the value of a property, please contact us for a free consultation.
5 Beds
3 Baths
2,454 SqFt
SOLD DATE : 01/18/2022
Key Details
Sold Price $626,000
Property Type Single Family Home
Sub Type Single Family Residence
Listing Status Sold
Purchase Type For Sale
Square Footage 2,454 sqft
Price per Sqft $255
Subdivision Hutchinson Hills
MLS Listing ID IR952196
Sold Date 01/18/22
Bedrooms 5
Full Baths 2
Three Quarter Bath 1
HOA Y/N No
Originating Board recolorado
Year Built 1963
Tax Year 2020
Lot Size 0.390 Acres
Acres 0.39
Property Description
New roof, New gutters, New carpet and pad, Newly refinished wood floors, Newer vinyl windows, New Exterior and interior paint, New stainless steel kitchen appliances to include refrigerator/freezer, dishwasher, cook top range/self cleaning oven, new B/I microwave; over the sink lighting, granite counter-tops, new kitchen storm door, spacious family room with B/I adjustable shelf bookcase, Carpeted and illuminated under the stairs storage with shelves, Utility/Furnace/Laundry room with washer, dryer and utility sink, all closely observed by Donald Duck and Sylvester. Newer concrete driveway, garage floor and sidewalks. Central air-conditioning, newer water heater and furnace, Walk door from garage to backyard and patio, Separately spacious fenced area for kids, dogs or play equipment, Automatic sprinkler system for the entire yard, spacious 17,000 sq ft site, beautifully mature landscaping, Apple tree, spacious covered patio accessible from kitchen and dining room
Location
State CO
County Denver
Zoning S-SU-F
Rooms
Basement Full
Main Level Bedrooms 3
Interior
Interior Features Eat-in Kitchen, Smart Thermostat
Heating Forced Air
Cooling Attic Fan, Central Air
Flooring Wood
Equipment Satellite Dish
Fireplace N
Appliance Dishwasher, Disposal, Dryer, Freezer, Microwave, Oven, Refrigerator, Self Cleaning Oven, Washer
Laundry In Unit
Exterior
Exterior Feature Dog Run
Garage Oversized
Garage Spaces 2.0
Fence Fenced, Partial
Utilities Available Cable Available, Electricity Available, Internet Access (Wired), Natural Gas Available
Roof Type Composition
Parking Type Oversized
Total Parking Spaces 2
Garage Yes
Building
Lot Description Corner Lot, Level, Sprinklers In Front
Story One
Foundation Slab
Sewer Public Sewer
Water Public
Level or Stories One
Structure Type Brick
Schools
Elementary Schools Samuels
Middle Schools Hamilton
High Schools Thomas Jefferson
School District Denver 1
Others
Acceptable Financing Conventional
Listing Terms Conventional
Read Less Info
Want to know what your home might be worth? Contact us for a FREE valuation!

Our team is ready to help you sell your home for the highest possible price ASAP

© 2024 METROLIST, INC., DBA RECOLORADO® – All Rights Reserved
6455 S. Yosemite St., Suite 500 Greenwood Village, CO 80111 USA
Bought with CO-OP Non-IRES






