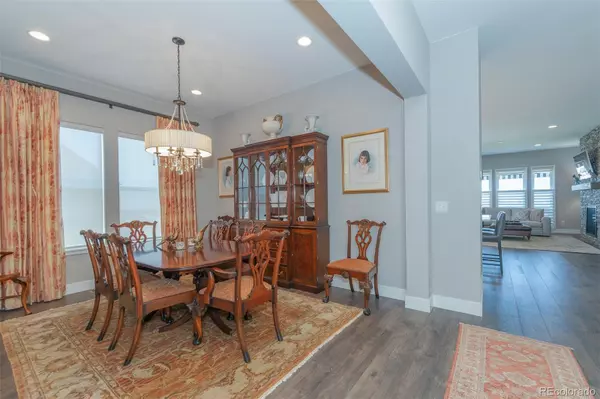$920,375
$925,000
0.5%For more information regarding the value of a property, please contact us for a free consultation.
5 Beds
4,186 SqFt
SOLD DATE : 11/17/2021
Key Details
Sold Price $920,375
Property Type Single Family Home
Sub Type Single Family Residence
Listing Status Sold
Purchase Type For Sale
Square Footage 4,186 sqft
Price per Sqft $219
Subdivision Wolf Ranch
MLS Listing ID 2948221
Sold Date 11/17/21
Bedrooms 5
Condo Fees $60
HOA Fees $60/mo
HOA Y/N Yes
Abv Grd Liv Area 2,144
Originating Board recolorado
Year Built 2019
Annual Tax Amount $5,411
Tax Year 2020
Acres 0.44
Property Description
The Rolls Royce of Wolf Ranch! Come see this extremely upgraded home with incredible Pikes Peak and mountain views, giant lot (19,112 SF) and professionally designed. Too many upgrades and special features to mention! All of the walls and ceilings have a custom drywall smooth finish, with sound insulation. 8-foot solid core interior doors and over sized trim package. Custom widow coverings (drapery, roller shades and shutters), wall paper and other designer features through out. Upgraded facets, cabinets, tile, quartz/granite, custom mirrors and toilets (Highline) in all bathrooms, Kohler Awaken hand shower to all bath/showers. Gourmet farm kitchen with upgraded white cabinets (with under-counter lighting), Premium Quartz Calacatta countertop and upgraded back splash. Kohler farm sink in kitchen with Tournant semi-pro faucet, 42” SubZero refrigerator and large barn door pantry with custom shelving. Spacious great room with stack stone 6000 series fireplace with custom mantle. Elegant master bedroom with custom designer drapery. Amazing master bathroom with frameless walk in shower, tile accents and custom mirrors. Master closet have recently upgraded. Custom wood stairs with carpet runner and painted stair risers. Incredible walk out basement (9 foot ceiling) with 3 bedrooms (including a junior master suite) and 2 bathrooms. Huge rec room custom stain colored floor, 2nd stack stone 6000 series fireplace and rough in for future wet bar. 3 car garage fully finished with knockdown texture, with hot and cold bib and Charleston style doors. Premium professional landscaping with fencing and custom lighting.21 additional extra can lights throughout the house, 7 dimmer switches, Whole house central vacuum system, includes Car Care Kit for Garage. Main floor laundry room, with cabinets upgraded to 42” cabinets and sink. Covered (9x10) and expanded deck (8x25) with SunAir retractable awning. HOA dues include pool and clubhouse membership.
Location
State CO
County El Paso
Zoning PUD
Rooms
Basement Finished, Walk-Out Access
Main Level Bedrooms 2
Interior
Interior Features Breakfast Nook, Built-in Features, Ceiling Fan(s), Central Vacuum, Eat-in Kitchen, Entrance Foyer, High Ceilings, Quartz Counters, Vaulted Ceiling(s), Walk-In Closet(s)
Heating Forced Air
Cooling Central Air
Flooring Carpet, Concrete, Laminate
Fireplaces Number 2
Fireplaces Type Basement, Family Room
Fireplace Y
Appliance Cooktop, Dishwasher, Disposal, Double Oven, Microwave, Refrigerator, Sump Pump
Exterior
Parking Features Finished, Oversized
Garage Spaces 3.0
View City, Mountain(s)
Roof Type Composition
Total Parking Spaces 3
Garage Yes
Building
Lot Description Cul-De-Sac
Foundation Structural
Sewer Public Sewer
Water Public
Level or Stories One
Structure Type Frame, Stucco
Schools
Elementary Schools Ranch Creek
Middle Schools Chinook Trail
High Schools Pine Creek
School District Academy 20
Others
Senior Community No
Ownership Individual
Acceptable Financing Cash, Conventional, FHA, VA Loan
Listing Terms Cash, Conventional, FHA, VA Loan
Special Listing Condition None
Read Less Info
Want to know what your home might be worth? Contact us for a FREE valuation!

Our team is ready to help you sell your home for the highest possible price ASAP

© 2024 METROLIST, INC., DBA RECOLORADO® – All Rights Reserved
6455 S. Yosemite St., Suite 500 Greenwood Village, CO 80111 USA
Bought with RE/MAX Real Estate Group Inc






