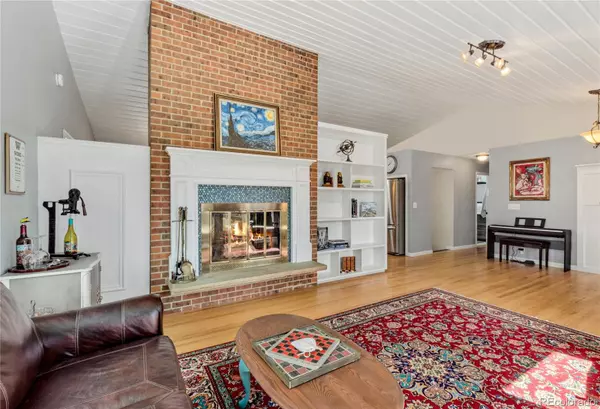$800,000
$780,000
2.6%For more information regarding the value of a property, please contact us for a free consultation.
4 Beds
4 Baths
2,557 SqFt
SOLD DATE : 11/16/2021
Key Details
Sold Price $800,000
Property Type Single Family Home
Sub Type Single Family Residence
Listing Status Sold
Purchase Type For Sale
Square Footage 2,557 sqft
Price per Sqft $312
Subdivision Happy Canyon
MLS Listing ID 6040744
Sold Date 11/16/21
Style Mountain Contemporary
Bedrooms 4
Full Baths 3
Three Quarter Bath 1
Condo Fees $40
HOA Fees $3/ann
HOA Y/N Yes
Abv Grd Liv Area 2,557
Originating Board recolorado
Year Built 1977
Annual Tax Amount $3,228
Tax Year 2020
Lot Size 2 Sqft
Acres 2.09
Property Description
YOU’RE INVITED TO: 527 WINDMILL ROAD CASTLE ROCK!
An immaculately maintained home on 2+ acres offers breathtaking views & privacy in exclusive ‘Happy Canyon.’ As you turn on Windmill Road, this property is conveniently located on your left. As you drive up this driveway, you will see this mountain home surrounded by pines, gamble oaks and colorful mountain foliage. When entering this home, turn and look behind you. Notice the gorgeous mountain views. Welcome! Walking into this spacious entry you are immediately presented with this beautiful open space, full of light from 3 sides of this home. The living room & kitchen vaulted ceilings open this bright, sun-filled space, accented by gorgeous golden oak wood floors. The large see-through fireplace shared between the living room and kitchen make this home so warm and inviting, you can’t wait to entertain! The oversized eat-in kitchen also offers a very spacious, attached outdoor covered deck to grill and enjoy warm summer evenings (2 exterior overhead ceiling fans included). The main bedroom suite offers a sun-filled room, an attached private main (double sink) bath with updated tile and an attached outdoor, private deck. A 2nd and 3rd bedroom with a full bath are conveniently located on the main level. As you descend to the lower level, you will find an exceptional family room with yet another wood burning fireplace, perfect for winter evening movie nights. This floor offers light, foliage views, laundry, an extra large room for storage and a 1/2 bath. The detached solar-powered double car garage offers powered garage doors, heat & a full built-in work bench. Enjoy what this amazing home offers, the many property walking paths, a custom-built tree house (easily accessible by a custom built staircase), 2 small decks highlighting astounding front range mountain views & a fire pit to light & enjoy cool Fall evenings. All from your private tree house! Come and enjoy this home! RSVP!
Location
State CO
County Douglas
Zoning ER
Rooms
Basement Daylight, Finished, Full, Walk-Out Access
Main Level Bedrooms 3
Interior
Interior Features Ceiling Fan(s), Eat-in Kitchen, Entrance Foyer, In-Law Floor Plan, Primary Suite, Open Floorplan, Pantry, Utility Sink, Vaulted Ceiling(s)
Heating Forced Air
Cooling Attic Fan, Central Air
Flooring Carpet, Tile, Wood
Fireplaces Number 3
Fireplaces Type Family Room, Kitchen, Living Room
Equipment Satellite Dish
Fireplace Y
Appliance Dishwasher, Disposal, Dryer, Oven, Range, Range Hood, Refrigerator, Washer, Water Softener
Laundry In Unit
Exterior
Exterior Feature Fire Pit, Lighting, Private Yard, Rain Gutters, Smart Irrigation
Parking Features Asphalt, Storage
Garage Spaces 2.0
Fence Partial
Utilities Available Cable Available, Electricity Available, Internet Access (Wired), Natural Gas Available, Phone Available
View Mountain(s)
Roof Type Composition
Total Parking Spaces 2
Garage No
Building
Lot Description Cul-De-Sac, Many Trees, Secluded
Foundation Raised, Slab
Sewer Septic Tank
Water Well
Level or Stories Two
Structure Type Brick, Metal Siding, Wood Siding
Schools
Elementary Schools Buffalo Ridge
Middle Schools Rocky Heights
High Schools Rock Canyon
School District Douglas Re-1
Others
Senior Community No
Ownership Individual
Acceptable Financing Cash, Conventional, VA Loan
Listing Terms Cash, Conventional, VA Loan
Special Listing Condition None
Pets Description Cats OK, Dogs OK
Read Less Info
Want to know what your home might be worth? Contact us for a FREE valuation!

Our team is ready to help you sell your home for the highest possible price ASAP

© 2024 METROLIST, INC., DBA RECOLORADO® – All Rights Reserved
6455 S. Yosemite St., Suite 500 Greenwood Village, CO 80111 USA
Bought with TRELORA Colorado






