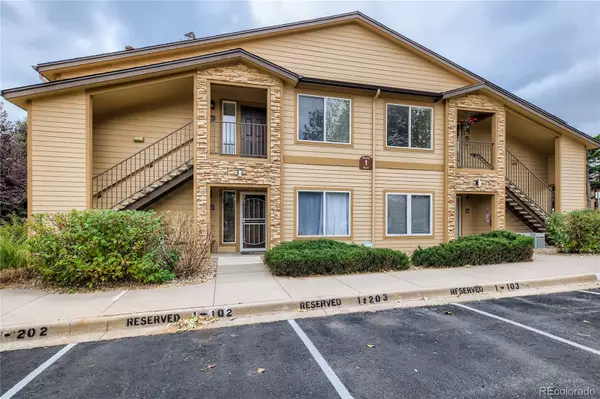$260,000
$235,000
10.6%For more information regarding the value of a property, please contact us for a free consultation.
1 Bed
1 Bath
720 SqFt
SOLD DATE : 11/10/2021
Key Details
Sold Price $260,000
Property Type Condo
Sub Type Condominium
Listing Status Sold
Purchase Type For Sale
Square Footage 720 sqft
Price per Sqft $361
Subdivision Burt On Wadsworth
MLS Listing ID 5547164
Sold Date 11/10/21
Bedrooms 1
Full Baths 1
Condo Fees $210
HOA Fees $210/mo
HOA Y/N Yes
Originating Board recolorado
Year Built 2001
Annual Tax Amount $1,111
Tax Year 2020
Property Description
Come check out this charming 1 bedroom 1 bathroom condo with a private balcony you can truly enjoy! The location has easy access to shopping, food, several golf courses, and nearby parks including Bear Creek Lake Park. The layout makes it feel not just like a 1 bedroom condo, but more like home! You have a spacious kitchen with newer appliances and generously sized dining room area. Great light and plenty of windows make the unit very bright and welcoming. The living room has plenty of space to have people over and access to the private patio. Unobstructed balcony views allow you to enjoy mature evergreens and a large grass area. The bedroom has a large walk-in closet with shelves and room for a dresser. The bathroom has double sinks and large tub. You can also access the patio from the bedroom. Washer and dryer are include and in the unit for great convenience. Enjoy a detached garage to park you vehicle or store your toys and accessories. You also get a dedicated parking spot near the base of the entry steps for easy grocery unloading. Multiple visitor parking spots right next to the unit. You have new blinds and it is freshly painted. Take a look at your new home and all the great features that come in store!
Take the Zillow 3D Tour: https://www.zillow.com/view-3d-home/d964e571-c58a-4170-91db-09ee2e1dfbb9?setAttribution=mls&wl=true
Location
State CO
County Denver
Zoning R-2-A
Rooms
Main Level Bedrooms 1
Interior
Interior Features Smoke Free
Heating Forced Air
Cooling Central Air
Flooring Carpet, Laminate, Tile
Fireplaces Number 1
Fireplaces Type Gas
Fireplace Y
Appliance Convection Oven, Dishwasher, Disposal, Dryer, Microwave, Refrigerator, Washer
Laundry In Unit
Exterior
Exterior Feature Balcony
Garage Spaces 1.0
Utilities Available Electricity Connected
Roof Type Architecural Shingle
Total Parking Spaces 2
Garage No
Building
Story One
Sewer Public Sewer
Water Public
Level or Stories One
Structure Type Frame
Schools
Elementary Schools Grant Ranch E-8
Middle Schools Grant Ranch E-8
High Schools John F. Kennedy
School District Denver 1
Others
Senior Community No
Ownership Individual
Acceptable Financing Cash, Conventional, VA Loan
Listing Terms Cash, Conventional, VA Loan
Special Listing Condition None
Read Less Info
Want to know what your home might be worth? Contact us for a FREE valuation!

Our team is ready to help you sell your home for the highest possible price ASAP

© 2024 METROLIST, INC., DBA RECOLORADO® – All Rights Reserved
6455 S. Yosemite St., Suite 500 Greenwood Village, CO 80111 USA
Bought with EXIT Realty Denver Tech Center






