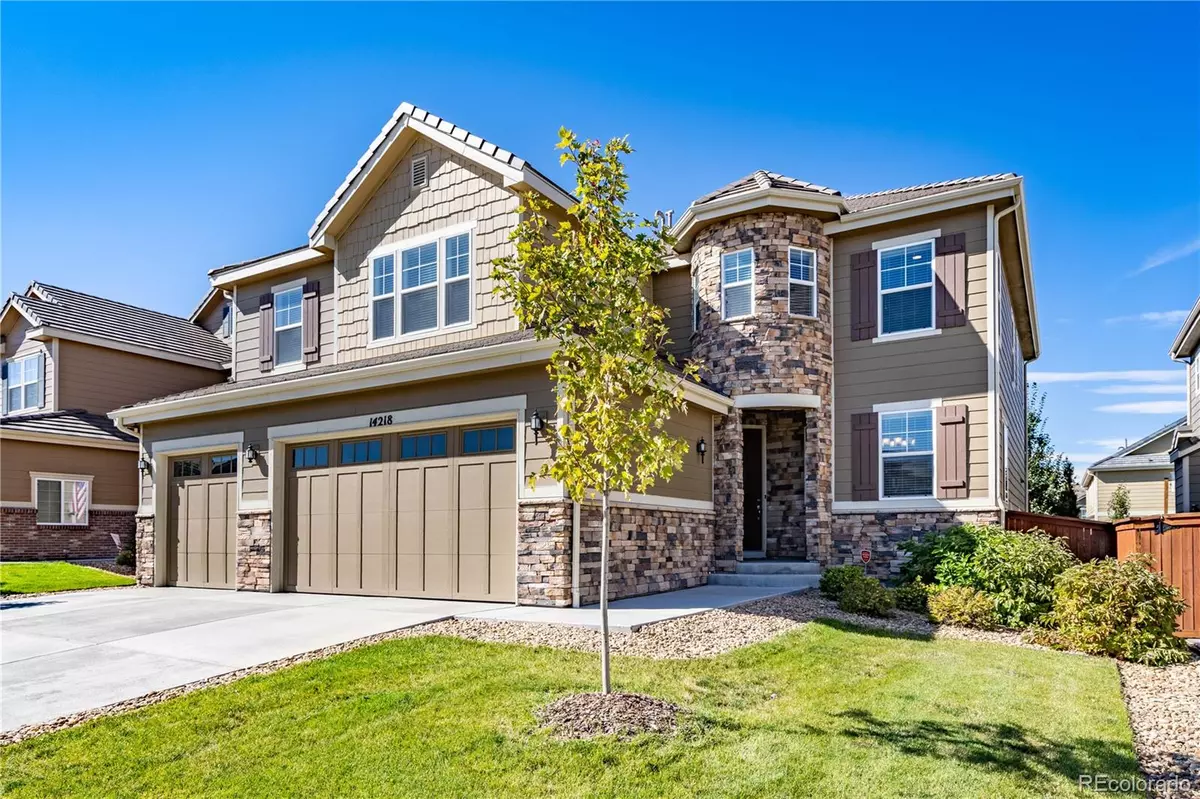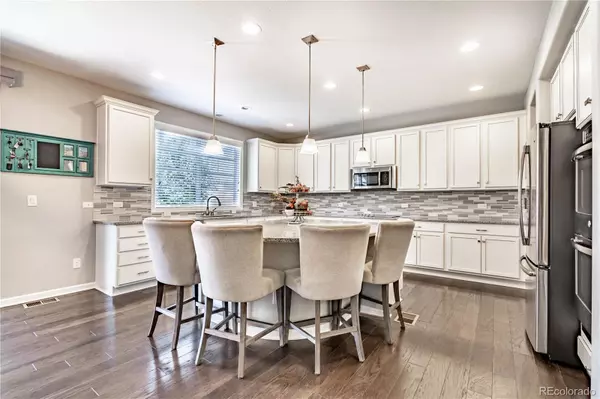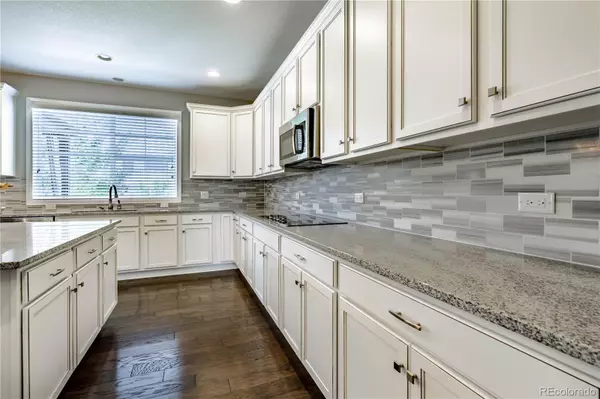$980,000
$1,000,000
2.0%For more information regarding the value of a property, please contact us for a free consultation.
6 Beds
4 Baths
4,717 SqFt
SOLD DATE : 11/10/2021
Key Details
Sold Price $980,000
Property Type Single Family Home
Sub Type Single Family Residence
Listing Status Sold
Purchase Type For Sale
Square Footage 4,717 sqft
Price per Sqft $207
Subdivision Stepping Stone
MLS Listing ID 8218909
Sold Date 11/10/21
Style Traditional
Bedrooms 6
Full Baths 3
Half Baths 1
Condo Fees $128
HOA Fees $128/mo
HOA Y/N Yes
Abv Grd Liv Area 3,575
Originating Board recolorado
Year Built 2016
Annual Tax Amount $6,199
Tax Year 2020
Acres 0.17
Property Description
Welcome home to this stunning 6 bed/4 bathroom home in the heart of the award winning Stepping Stone community. Built by Richmond American Homes, this spacious "Tracy" model is nestled on a beautiful lot on the quieter interior loop of the neighborhood. The open floor plan boasts everything you could want - tall ceilings, tons of natural light, modern yet warm design and a most livable floor plan perfect for everything from family time to entertaining. Your gorgeous gourmet kitchen with walk-in pantry and GE stainless appliances acts as your main floor living centerpiece in this wonderfully flowing house plan. Enjoy your butler pantry with wet bar for easy access to your nice sized dining room. Your cozy family room has a fireplace and is pre-wired for surround sound. Head upstairs to find a master suite with private bath and walk-in closet, three additional bedrooms, hall bathroom and very large loft area big enough to act as another family room. Moving to the basement you will find a home theater, large gaming area and yet another bedroom and bathroom. Your beautifully landscaped outdoor living space welcomes you with a partially covered and upgraded extended back patio with the perfect spot for your gas grill at the eating bar. A 3-car garage tops it all off. Don't miss your opportunity to own this splendid home!
Location
State CO
County Douglas
Rooms
Basement Finished
Main Level Bedrooms 1
Interior
Interior Features Breakfast Nook, Ceiling Fan(s), Eat-in Kitchen, Five Piece Bath, Granite Counters, High Ceilings, Kitchen Island, Primary Suite, Open Floorplan, Pantry, Radon Mitigation System, Smoke Free, Utility Sink, Walk-In Closet(s)
Heating Forced Air
Cooling Central Air
Flooring Carpet, Tile, Wood
Fireplaces Number 1
Fireplaces Type Family Room, Gas
Fireplace Y
Appliance Bar Fridge, Cooktop, Dishwasher, Disposal, Double Oven, Microwave, Refrigerator
Exterior
Exterior Feature Gas Grill, Private Yard
Parking Features Concrete, Dry Walled
Garage Spaces 3.0
Fence Full
Roof Type Cement Shake
Total Parking Spaces 3
Garage Yes
Building
Lot Description Landscaped, Sprinklers In Front, Sprinklers In Rear
Sewer Public Sewer
Water Public
Level or Stories Two
Structure Type Frame, Stone, Wood Siding
Schools
Elementary Schools Prairie Crossing
Middle Schools Sierra
High Schools Chaparral
School District Douglas Re-1
Others
Senior Community No
Ownership Individual
Acceptable Financing Cash, Conventional, FHA, VA Loan
Listing Terms Cash, Conventional, FHA, VA Loan
Special Listing Condition None
Read Less Info
Want to know what your home might be worth? Contact us for a FREE valuation!

Our team is ready to help you sell your home for the highest possible price ASAP

© 2024 METROLIST, INC., DBA RECOLORADO® – All Rights Reserved
6455 S. Yosemite St., Suite 500 Greenwood Village, CO 80111 USA
Bought with Compass - Denver






