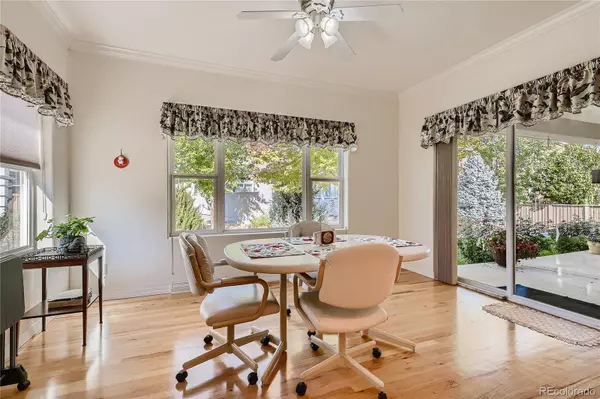$710,000
$710,000
For more information regarding the value of a property, please contact us for a free consultation.
3 Beds
2 Baths
2,199 SqFt
SOLD DATE : 12/17/2021
Key Details
Sold Price $710,000
Property Type Single Family Home
Sub Type Single Family Residence
Listing Status Sold
Purchase Type For Sale
Square Footage 2,199 sqft
Price per Sqft $322
Subdivision Yeager Farms
MLS Listing ID 4558024
Sold Date 12/17/21
Bedrooms 3
Full Baths 2
Condo Fees $60
HOA Fees $60/mo
HOA Y/N Yes
Originating Board recolorado
Year Built 2007
Annual Tax Amount $2,821
Tax Year 2020
Lot Size 9,147 Sqft
Acres 0.21
Property Description
This beautiful move-in-ready and custom-built home is in the heart of the Yeager Farm subdivision and has a "park-like" yard. There is an open floor plan connecting the kitchen, the living room, and the dining room which makes it ideal for entertaining and hosting family gatherings. The kitchen is spacious with a modern design and an oversized island with plenty of room for extra seating. The entire main floor has a great deal of natural light with floor-to-ceiling windows in the dining area and the living room. The high ceilings (9 feet throughout) make the whole home feel even more spacious. All of the bedrooms and the master bathroom are extremely large (see floorplan) and spacious as well. The master bathroom has dual sinks and a large walk-in shower separated by it's own door. The property also has a basement with the same square footage as the main floor and has a rough-in bath. There are also wide hallways and 36" doors that accommodate wheelchairs. The basement is perfect for anything you could ever need whether you're looking for extra storage or if you are hoping to finish the basement in whatever way you choose! It's perfect for adding more bedrooms, a gym, or anything else you can imagine. The pristine landscaping of the property is also breathtaking and picturesque! You can sit on your covered patio and enjoy the serene and gorgeous park-like backyard. The 2 car garage is also oversized so there is plenty of room for 2 cars and with room for storage to spare. The location of the home is also ideal as it is within walking distance of the local schools grades K-12!
Location
State CO
County Boulder
Rooms
Basement Full, Unfinished
Main Level Bedrooms 3
Interior
Interior Features Breakfast Nook, Ceiling Fan(s), Eat-in Kitchen, Granite Counters, High Ceilings, No Stairs, Open Floorplan, Smoke Free, Walk-In Closet(s)
Heating Forced Air
Cooling Central Air, Other
Flooring Carpet, Tile, Wood
Fireplace N
Appliance Disposal, Double Oven, Microwave, Refrigerator, Tankless Water Heater
Exterior
Exterior Feature Garden
Garage Insulated Garage, Oversized
Garage Spaces 2.0
Fence Partial
Roof Type Composition
Parking Type Insulated Garage, Oversized
Total Parking Spaces 2
Garage Yes
Building
Lot Description Level
Story One
Sewer Public Sewer
Water Public
Level or Stories One
Structure Type Frame, Stucco
Schools
Elementary Schools Mountain View
Middle Schools Longs Peak
High Schools Longmont
School District St. Vrain Valley Re-1J
Others
Senior Community No
Ownership Agent Owner
Acceptable Financing Cash, Conventional, FHA, VA Loan
Listing Terms Cash, Conventional, FHA, VA Loan
Special Listing Condition None
Read Less Info
Want to know what your home might be worth? Contact us for a FREE valuation!

Our team is ready to help you sell your home for the highest possible price ASAP

© 2024 METROLIST, INC., DBA RECOLORADO® – All Rights Reserved
6455 S. Yosemite St., Suite 500 Greenwood Village, CO 80111 USA
Bought with Redfin Corporation






