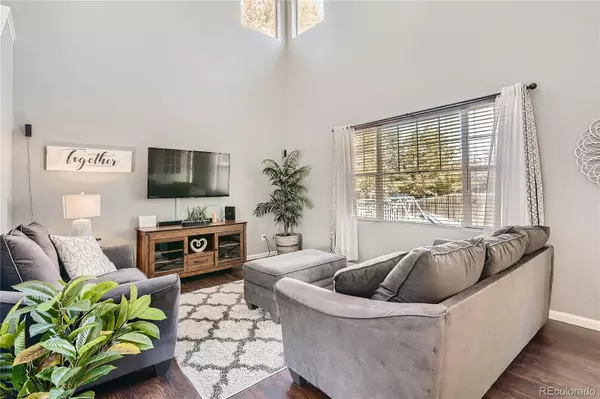$520,000
$475,000
9.5%For more information regarding the value of a property, please contact us for a free consultation.
3 Beds
3 Baths
1,836 SqFt
SOLD DATE : 11/12/2021
Key Details
Sold Price $520,000
Property Type Single Family Home
Sub Type Single Family Residence
Listing Status Sold
Purchase Type For Sale
Square Footage 1,836 sqft
Price per Sqft $283
Subdivision Potomac Farms
MLS Listing ID 3258992
Sold Date 11/12/21
Bedrooms 3
Full Baths 2
Half Baths 1
HOA Y/N No
Abv Grd Liv Area 1,597
Originating Board recolorado
Year Built 2003
Annual Tax Amount $4,861
Tax Year 2020
Acres 0.15
Property Description
Darling 3 bedroom, 3 bathroom home on a corner lot in Potomac Farms! Lives large with vaulted ceilings, and kitchen that flows into the family room and eating nook. Entire home has either engineered wood flooring, or original wood flooring, with the exception of the basement's family room and the dining area on the main floor. (If you prefer to remove the new carpet in the eating area, seller is leaving boxes of the matching engineered wood flooring should you want to remove the new carpet and install the wood flooring) Kitchen has smudge free SS appliances and a pantry with a large farmhouse kitchen sink. Generous sized master bedroom wtih ensuite bathroom, that boasts a spacious walk in closet. Secondary bedrooms share a Jack and Jill full bathroom. Basement has a second family room with two egress windows and is wired for surround sound; it would also make a great office, playroom, workout room or even a 4th bedroom if you add a closet! Plenty of room for the holiday decorations and a "Costco closet" in the storage room; there is also a crawl space that could be utilized for even more storage if needed. Spacious fenced in backyard that is ideal for kids, dogs or just entertaining or enjoying dinner on your private patio! Adding a pergola to the patio would be an easy, awesome addition! The entire south side of the house has flatwork which lends itself for more patio/entertaining space, or put up a basketball hoop for hours of outdoor fun! New 2nd floor AC was recently installed. Large screen smart TV and wall mount stay with the house. Ring door bell and Arlo security system stay with the house as do the washer and dryer. Minutes to Turnberry Park, the school, and the marketplacet place that has endless options for dining. Easy access to Highway 2, I-76, & E - 470. HOA fee included in taxes. Come see this cute Potomac Farms house, and make it your next home!
Location
State CO
County Adams
Zoning RES
Rooms
Basement Finished
Interior
Interior Features Jack & Jill Bathroom, Laminate Counters, Primary Suite, Open Floorplan, Smoke Free, Vaulted Ceiling(s), Walk-In Closet(s)
Heating Forced Air
Cooling Central Air
Flooring Carpet, Tile, Wood
Fireplace N
Appliance Dishwasher, Disposal, Microwave, Range, Refrigerator, Self Cleaning Oven
Laundry In Unit
Exterior
Exterior Feature Private Yard, Rain Gutters
Garage Spaces 2.0
Fence Full
Roof Type Composition
Total Parking Spaces 2
Garage Yes
Building
Lot Description Corner Lot, Sprinklers In Front, Sprinklers In Rear
Sewer Public Sewer
Water Public
Level or Stories Two
Structure Type Frame
Schools
Elementary Schools Turnberry
Middle Schools Prairie View
High Schools Prairie View
School District School District 27-J
Others
Senior Community No
Ownership Individual
Acceptable Financing Cash, Conventional, FHA, VA Loan
Listing Terms Cash, Conventional, FHA, VA Loan
Special Listing Condition None
Pets Description Cats OK, Dogs OK
Read Less Info
Want to know what your home might be worth? Contact us for a FREE valuation!

Our team is ready to help you sell your home for the highest possible price ASAP

© 2024 METROLIST, INC., DBA RECOLORADO® – All Rights Reserved
6455 S. Yosemite St., Suite 500 Greenwood Village, CO 80111 USA
Bought with Resident Realty South Metro






