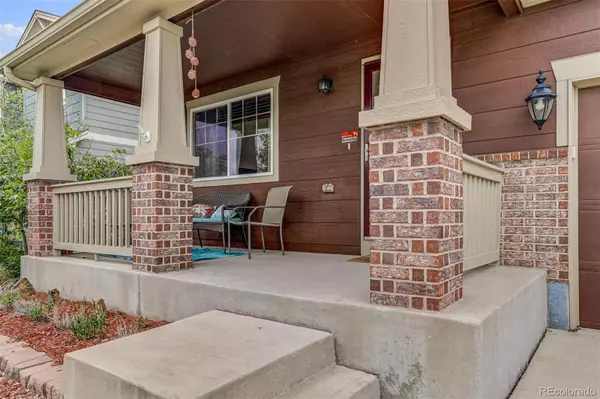$417,000
$400,000
4.3%For more information regarding the value of a property, please contact us for a free consultation.
3 Beds
3 Baths
1,726 SqFt
SOLD DATE : 11/12/2021
Key Details
Sold Price $417,000
Property Type Single Family Home
Sub Type Single Family Residence
Listing Status Sold
Purchase Type For Sale
Square Footage 1,726 sqft
Price per Sqft $241
Subdivision Claremont Ranch
MLS Listing ID 4531585
Sold Date 11/12/21
Bedrooms 3
Full Baths 2
Half Baths 1
HOA Y/N No
Abv Grd Liv Area 1,726
Originating Board recolorado
Year Built 2007
Annual Tax Amount $1,882
Tax Year 2020
Acres 0.11
Property Description
This beautiful Claremont Ranch is one you won’t want to miss. Greeted with beautiful landscape and a welcoming covered porch this home is sure to please! Featuring a spacious entry and living room with soaring ceilings that opens to the dining room and a cheerful kitchen with a center island, stone composite counters, a counter bar and gleaming hardwood floors. The kitchen opens to a great room with a gas fireplace bay window, a half bath and laundry room and access to the garage complete the main level. Upstairs you will find the primary suite with stunning views of the Front Range mountains, a vaulted ceiling, walk-in closet and a large adjoining 5 piece primary bath with a soaking tub and separate shower. There are two good size secondary bedrooms, a full bath and a loft that overlooks the living room; would make an ideal office space. There is an unfinished basement level for your growing needs or a great place for the kids to play on those snowy days. Off the kitchen is a walk-out to a patio and large, private back yard with a firepit and built-in seating or room to snuggle up around the fire. A new refrigerator, A/C, friendly neighbors and just a short walk or drive to pick up groceries or a Starbucks for that coffee enthusiast. Call today for a showing!
Location
State CO
County El Paso
Zoning PUD CAD-O
Rooms
Basement Partial, Unfinished
Interior
Interior Features Entrance Foyer, Five Piece Bath, High Speed Internet, Kitchen Island, Pantry, Vaulted Ceiling(s), Walk-In Closet(s)
Heating Forced Air, Natural Gas
Cooling Central Air
Flooring Carpet, Wood
Fireplaces Number 1
Fireplaces Type Family Room, Gas
Fireplace Y
Appliance Dishwasher, Dryer, Microwave, Range, Refrigerator, Washer
Exterior
Exterior Feature Private Yard
Parking Features Concrete, Finished
Garage Spaces 2.0
Fence Partial
Utilities Available Electricity Connected, Natural Gas Connected
View Mountain(s)
Roof Type Composition
Total Parking Spaces 2
Garage Yes
Building
Lot Description Landscaped
Sewer Public Sewer
Water Public
Level or Stories Two
Structure Type Frame, Wood Siding
Schools
Elementary Schools Evans
Middle Schools Horizon
High Schools Sand Creek
School District District 49
Others
Senior Community No
Ownership Individual
Acceptable Financing Cash, Conventional, FHA, VA Loan
Listing Terms Cash, Conventional, FHA, VA Loan
Special Listing Condition None
Read Less Info
Want to know what your home might be worth? Contact us for a FREE valuation!

Our team is ready to help you sell your home for the highest possible price ASAP

© 2024 METROLIST, INC., DBA RECOLORADO® – All Rights Reserved
6455 S. Yosemite St., Suite 500 Greenwood Village, CO 80111 USA
Bought with Buy Smart Colorado






