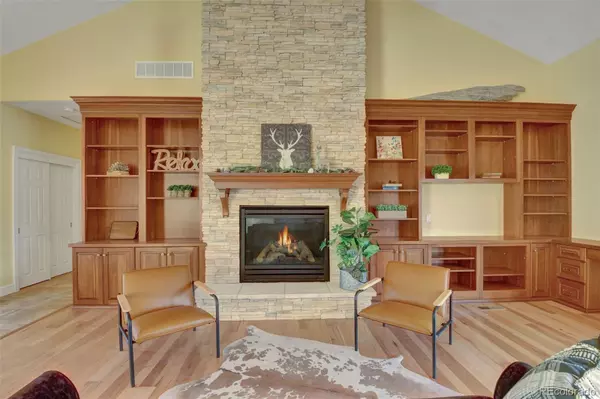$752,500
$699,000
7.7%For more information regarding the value of a property, please contact us for a free consultation.
5 Beds
4 Baths
3,705 SqFt
SOLD DATE : 11/24/2021
Key Details
Sold Price $752,500
Property Type Single Family Home
Sub Type Single Family Residence
Listing Status Sold
Purchase Type For Sale
Square Footage 3,705 sqft
Price per Sqft $203
Subdivision Brentwood
MLS Listing ID 7943200
Sold Date 11/24/21
Bedrooms 5
Full Baths 4
HOA Y/N No
Abv Grd Liv Area 1,902
Originating Board recolorado
Year Built 2013
Annual Tax Amount $1,434
Tax Year 2020
Lot Size 2 Sqft
Acres 2.03
Property Description
Beautiful home in Blackforest sitting on just over 2 acres. The home was built in 2013 and has amazing features. With just under 3800 sq/ft, 5 bedrooms, 4 bathrooms, an oversized 2 car attached garage, and a detached 2 car garage/workshop. Walking into the main level you will notice beautiful laminate wood flooring in the great room. There is a gas fireplace with stone inlay that goes all the way to the ceiling. The open concept room brings the kitchen, dining room and living room all together. It has large windows and vaulted ceilings making the rooms feel open and bright. The kitchen features beautiful custom cabinetry, tile counters and gourmet appliances with a separate cooktop, mounted oven and microwave. In the west wing of the home you will find the owners suite with a huge private bathroom with ADA features and a zero clearance shower. There is also a large walk-in closet. On the other side of the home you will find the laundry room, a second generously sized bedroom and bathroom. There is also a great loft space that could be transformed into a playroom, exercise room, office or get creative with the space. The basement has another amazing family room that walks-out to the backyard. Is it very bright and open with large windows, and has a second full kitchen that has been completely permitted through the county. There is a second owners suite with large walk-in closet. On the opposite end there are two additional bedrooms and a full bathroom. Throughout this home you will find tons of storage space in numerous closet spaces. There is also two water heaters for this home so you won’t need to worry about running out of hot water. The back of the property walking out from the living room you have a large tree zero maintenance deck. The front of the property has great landscape, a circular driveway and an amazing view of Pikes Peak.
Location
State CO
County El Paso
Zoning RR-5
Rooms
Basement Full
Main Level Bedrooms 2
Interior
Heating Forced Air
Cooling Central Air
Fireplace N
Appliance Dishwasher, Disposal, Microwave, Refrigerator
Exterior
Exterior Feature Balcony
Parking Features Concrete
Garage Spaces 4.0
Utilities Available Electricity Connected, Natural Gas Connected
Roof Type Composition
Total Parking Spaces 4
Garage Yes
Building
Sewer Septic Tank
Water Well
Level or Stories One
Structure Type Frame, Wood Siding
Schools
Elementary Schools Edith Wolford
Middle Schools Challenger
High Schools Pine Creek
School District Academy 20
Others
Senior Community No
Ownership Individual
Acceptable Financing Cash, Conventional, FHA, VA Loan
Listing Terms Cash, Conventional, FHA, VA Loan
Special Listing Condition None
Read Less Info
Want to know what your home might be worth? Contact us for a FREE valuation!

Our team is ready to help you sell your home for the highest possible price ASAP

© 2024 METROLIST, INC., DBA RECOLORADO® – All Rights Reserved
6455 S. Yosemite St., Suite 500 Greenwood Village, CO 80111 USA
Bought with eXp Realty, LLC






