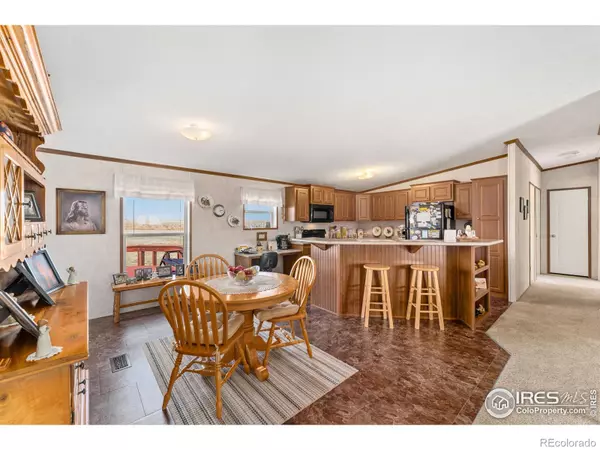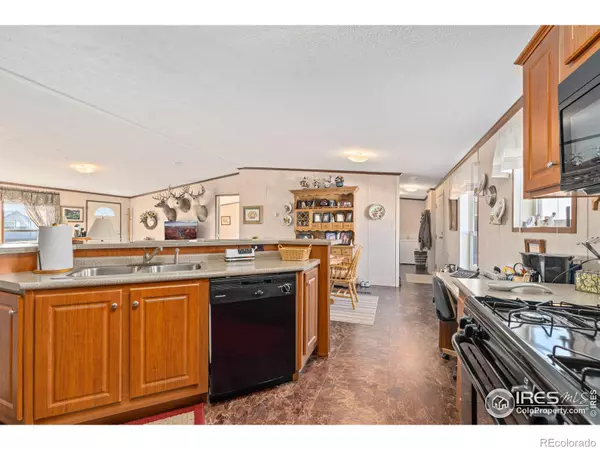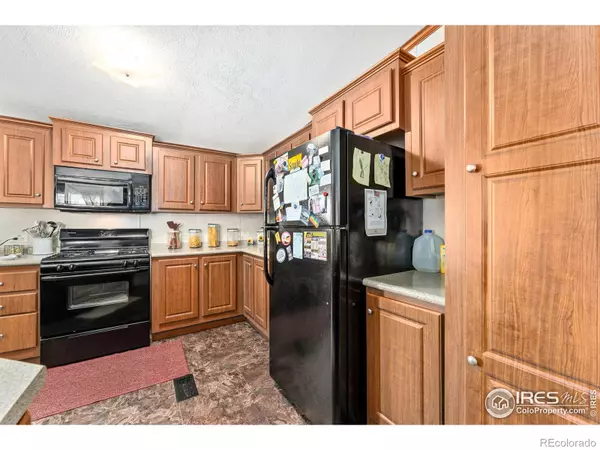$365,000
$370,000
1.4%For more information regarding the value of a property, please contact us for a free consultation.
4 Beds
2 Baths
1,612 SqFt
SOLD DATE : 11/12/2021
Key Details
Sold Price $365,000
Property Type Single Family Home
Sub Type Single Family Residence
Listing Status Sold
Purchase Type For Sale
Square Footage 1,612 sqft
Price per Sqft $226
Subdivision Purcell
MLS Listing ID IR952779
Sold Date 11/12/21
Bedrooms 4
Full Baths 1
Three Quarter Bath 1
HOA Y/N No
Abv Grd Liv Area 1,612
Originating Board recolorado
Year Built 2017
Annual Tax Amount $906
Tax Year 2020
Lot Size 1 Sqft
Acres 1.17
Property Description
Enjoy all there is to love in the country in this beautiful 4 year old home on over an acre with no HOA! 4 bedrooms and 2 baths, upgraded 2x6 construction, open floorplan, upgraded cabinets, , lots of sunny windows, and plenty of storage throughout! Check out the 24x30 garage - it's fully insulated and heated, plus an 8 foot garage door to help fit that truck with no problem! Extra deep for a shop area, extra wide with built-in shelves. Sitting on your back deck, you have views of open space for miles, or it's just minutes to the Pawnee Grasslands. Get away from it all on this great little acreage! Sellers need a 30 day post closing occupancy.
Location
State CO
County Weld
Zoning Open
Rooms
Basement None
Main Level Bedrooms 4
Interior
Interior Features Eat-in Kitchen, Open Floorplan, Vaulted Ceiling(s), Walk-In Closet(s)
Heating Forced Air, Propane
Flooring Vinyl
Fireplace N
Appliance Dishwasher, Microwave, Oven, Refrigerator
Laundry In Unit
Exterior
Parking Features Heated Garage, Oversized, Oversized Door
Garage Spaces 2.0
Fence Fenced
Utilities Available Electricity Available
View Plains
Roof Type Composition
Total Parking Spaces 2
Building
Lot Description Level
Foundation Slab
Sewer Septic Tank
Water Well
Level or Stories One
Structure Type Wood Frame
Schools
Elementary Schools Highland
Middle Schools Highland
High Schools Highland
School District Ault-Highland Re-9
Others
Ownership Individual
Acceptable Financing Cash, Conventional, FHA, VA Loan
Listing Terms Cash, Conventional, FHA, VA Loan
Read Less Info
Want to know what your home might be worth? Contact us for a FREE valuation!

Our team is ready to help you sell your home for the highest possible price ASAP

© 2024 METROLIST, INC., DBA RECOLORADO® – All Rights Reserved
6455 S. Yosemite St., Suite 500 Greenwood Village, CO 80111 USA
Bought with Diane Sherry & Co






