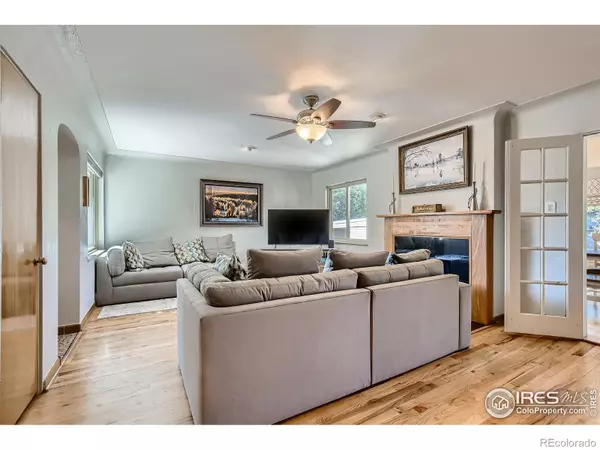$955,000
$945,000
1.1%For more information regarding the value of a property, please contact us for a free consultation.
3 Beds
2 Baths
2,803 SqFt
SOLD DATE : 11/24/2021
Key Details
Sold Price $955,000
Property Type Single Family Home
Sub Type Single Family Residence
Listing Status Sold
Purchase Type For Sale
Square Footage 2,803 sqft
Price per Sqft $340
Subdivision Sloan Lake Sub
MLS Listing ID IR952894
Sold Date 11/24/21
Style Contemporary
Bedrooms 3
Full Baths 1
Three Quarter Bath 1
HOA Y/N No
Originating Board recolorado
Year Built 1947
Annual Tax Amount $3,321
Tax Year 2019
Lot Size 5,662 Sqft
Acres 0.13
Property Description
Don't miss this Sloans Lake beauty just 4 homes off the lake. Enjoy all the recreation available just minutes outside of your front door. Spend the afternoon, w/in walking distance at one of the many restaurants, bars, coffee shops &/or movie theatre. This ranch home boasts stunning chefs kitchen w/ Thermador 6 burner duel fuel range oven, elegant rare Blue Pearl granite counter tops, custom Birdseye Maple cabinetry to store your culinary tools. French doors open to the formal dining rm, then continue to the sun rm with skylights & new casement windows creating a lovely indoor/outdoor experience. Enjoy views of the coveted Sloan's Lake from back deck and master bedroom. Beautifully updated bathrooms, main floor bath featuring Italian marble tile and jetted tub. Basement bathroom has large steam shower for your very own spa retreat. Entertain to your hearts delight in the fully equipped wet bar showcasing a stunning white marble bar from Marble, Colorado. Set your private showing today.
Location
State CO
County Denver
Zoning U-SU-C2
Rooms
Basement Full
Main Level Bedrooms 2
Interior
Interior Features Eat-in Kitchen, Five Piece Bath, Kitchen Island, Open Floorplan, Pantry, Sauna, Walk-In Closet(s), Wet Bar
Heating Forced Air
Cooling Ceiling Fan(s), Central Air
Flooring Vinyl, Wood
Fireplaces Type Basement, Family Room, Gas, Gas Log
Equipment Satellite Dish
Fireplace N
Appliance Dishwasher, Double Oven, Dryer, Freezer, Humidifier, Microwave, Oven, Refrigerator, Self Cleaning Oven, Washer
Laundry In Unit
Exterior
Exterior Feature Balcony
Garage Oversized, Tandem
Garage Spaces 1.0
Utilities Available Cable Available, Internet Access (Wired), Natural Gas Available
View City, Water
Roof Type Composition
Parking Type Oversized, Tandem
Total Parking Spaces 1
Building
Lot Description Level
Story One
Sewer Public Sewer
Water Public
Level or Stories One
Structure Type Brick,Concrete,Wood Siding
Schools
Elementary Schools Colfax
Middle Schools Strive Federal
High Schools North
School District Denver 1
Others
Ownership Individual
Acceptable Financing Cash, Conventional, FHA, VA Loan
Listing Terms Cash, Conventional, FHA, VA Loan
Read Less Info
Want to know what your home might be worth? Contact us for a FREE valuation!

Our team is ready to help you sell your home for the highest possible price ASAP

© 2024 METROLIST, INC., DBA RECOLORADO® – All Rights Reserved
6455 S. Yosemite St., Suite 500 Greenwood Village, CO 80111 USA
Bought with Coldwell Banker Realty-Boulder






