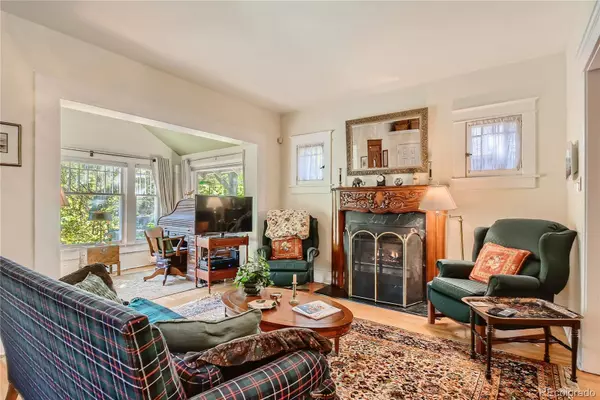$1,310,000
$1,250,000
4.8%For more information regarding the value of a property, please contact us for a free consultation.
4 Beds
2 Baths
2,779 SqFt
SOLD DATE : 11/30/2021
Key Details
Sold Price $1,310,000
Property Type Single Family Home
Sub Type Single Family Residence
Listing Status Sold
Purchase Type For Sale
Square Footage 2,779 sqft
Price per Sqft $471
Subdivision Washington Park
MLS Listing ID 6476374
Sold Date 11/30/21
Style Bungalow
Bedrooms 4
Full Baths 2
HOA Y/N No
Abv Grd Liv Area 1,820
Originating Board recolorado
Year Built 1925
Annual Tax Amount $4,534
Tax Year 2020
Acres 0.11
Property Description
Craftsman style, brick, story and a half bungalow just 2 blocks to Washington Park! Throughout, original architectural details are complemented by updates such as gleaming hardwoods, 9' ceilings on the main, built-ins, a second story addition, and a finished basement. The spacious floor plan opens to incredible outdoor space from both the kitchen and dining room creating a flow conducive to entertaining. Vaulted ceilings in the foyer diffuse natural light to create a welcoming entry with a large coat closet that adjoins the living room where an ornate mantle surrounds the glow of a cozy gas fireplace and the enclosed front porch which adds a light and bright space for reading or a home office. The large kitchen features granite counters, crisp white soft-close cabinetry, stainless appliances, and a peninsula with seating for informal dining. French doors open to the beautiful backyard that boasts mature, low maintenance landscaping and includes a spacious deck that wraps from the dining room to the kitchen, a brick paver patio, and flagstone pathways. The main level also has a study with abundant built-ins, a bedroom, and full bath. Upstairs, there are two additional bedrooms - one with a lovely South-facing balcony, and a full bath with skylights. As you head to the basement, and in from the backyard, a mudroom with built-ins for storage and seating provides an efficient place to transition. In the basement, you will find comfortable finished space that includes a family room with gas fireplace, a non-conforming bedroom, and a tidy laundry room with ample storage and a utility sink. A brick one-car garage sits on the alley. This meticulously maintained home with a new roof (2021) should provide peace of mind for many years to come. Perfectly located just 5 blocks to the shops and restaurants on South Gaylord Street, 7 blocks to Bonnie Brae Ice Cream, and approximately 1 mile to Light Rail & I-25. Simply the best of the best of what you expect to find in Wash Park!
Location
State CO
County Denver
Zoning U-SU-C
Rooms
Basement Finished, Full
Main Level Bedrooms 1
Interior
Interior Features Built-in Features, Ceiling Fan(s), Eat-in Kitchen, Entrance Foyer, Granite Counters, High Ceilings, Primary Suite, Utility Sink, Vaulted Ceiling(s)
Heating Forced Air
Cooling Air Conditioning-Room
Flooring Carpet, Tile, Wood
Fireplaces Number 2
Fireplaces Type Family Room, Living Room
Fireplace Y
Appliance Dishwasher, Disposal, Dryer, Microwave, Oven, Range, Refrigerator, Washer
Exterior
Exterior Feature Balcony, Private Yard, Rain Gutters
Garage Concrete, Exterior Access Door
Garage Spaces 1.0
Fence Full
Utilities Available Cable Available, Electricity Connected, Natural Gas Connected
Roof Type Composition
Total Parking Spaces 1
Garage No
Building
Lot Description Level, Near Public Transit, Sprinklers In Front, Sprinklers In Rear
Sewer Public Sewer
Water Public
Level or Stories Two
Structure Type Brick
Schools
Elementary Schools Steele
Middle Schools Merrill
High Schools South
School District Denver 1
Others
Senior Community No
Ownership Individual
Acceptable Financing Cash, Conventional
Listing Terms Cash, Conventional
Special Listing Condition None
Read Less Info
Want to know what your home might be worth? Contact us for a FREE valuation!

Our team is ready to help you sell your home for the highest possible price ASAP

© 2024 METROLIST, INC., DBA RECOLORADO® – All Rights Reserved
6455 S. Yosemite St., Suite 500 Greenwood Village, CO 80111 USA
Bought with Kentwood Real Estate Cherry Creek






