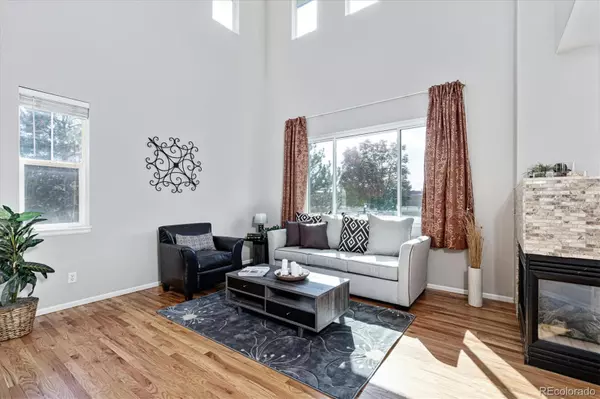$526,500
$500,000
5.3%For more information regarding the value of a property, please contact us for a free consultation.
3 Beds
3 Baths
1,495 SqFt
SOLD DATE : 11/17/2021
Key Details
Sold Price $526,500
Property Type Single Family Home
Sub Type Single Family Residence
Listing Status Sold
Purchase Type For Sale
Square Footage 1,495 sqft
Price per Sqft $352
Subdivision Stonegate
MLS Listing ID 4870669
Sold Date 11/17/21
Bedrooms 3
Full Baths 2
Half Baths 1
Condo Fees $55
HOA Fees $18/qua
HOA Y/N Yes
Abv Grd Liv Area 1,495
Originating Board recolorado
Year Built 2002
Annual Tax Amount $3,464
Tax Year 2020
Acres 0.16
Property Description
New Carpet, New Interior Paint! 3 Bedroom, 3 Bathroom home nestled on a corner lot within a quiet cul-de-sac in the heart of the Stonegate community! Conveniently located steps to Mammoth Heights Elementary and a short walk to Chaparral High School as well as the Stonegate Community Pool. This move-in ready home features an inviting front porch that welcomes you into the casual open concept floor plan featuring extensive hardwood flooring, 2-story vaulted ceilings and a spacious Living Room featuring a cozy dual sided fireplace and large windows providing an abundance of natural light. NEW interior paint and NEW carpet throughout! Main floor updated 1/2 Bathroom, Laundry outfitted with cabinets and closet for storage plus washer/dryer included. The chef’s Kitchen features slab granite counters, all appliances, pantry and a spacious eating area with access to the outdoor deck featuring a hot tub/spa. Parking isn't an issue in the oversized finished 2-Car Garage with floor coating. The upstairs living area features a Full Bathroom, 3 generously sized Bedrooms including a Master Bedroom with walk-in closet, ceiling fan and an en-suite Full Bathroom with double vanity. Your family will enjoy the privacy of the corner lot, cul-de-sac location with it’s fenced yard, mature landscaping plus expansive deck and hot tub/spa providing the perfect oasis for entertaining or casual outdoor living! Excellent location with convenient access to CO470, Downtown Parker shopping, dining and events plus area parks, playgrounds and miles of walking/biking trails throughout the community. Your family won’t want to miss the opportunity to be a part of this vibrant community.
Location
State CO
County Douglas
Zoning PDU
Interior
Interior Features Ceiling Fan(s), Eat-in Kitchen, Granite Counters, Primary Suite, Open Floorplan, Pantry, Hot Tub, Vaulted Ceiling(s), Walk-In Closet(s)
Heating Forced Air
Cooling Central Air
Flooring Carpet, Wood
Fireplaces Number 1
Fireplaces Type Gas Log, Living Room
Fireplace Y
Appliance Dishwasher, Disposal, Dryer, Microwave, Oven, Refrigerator, Washer
Laundry In Unit
Exterior
Exterior Feature Private Yard
Parking Features Dry Walled, Finished, Floor Coating, Oversized
Garage Spaces 2.0
Fence Full
Utilities Available Electricity Connected, Natural Gas Connected
Roof Type Concrete
Total Parking Spaces 2
Garage Yes
Building
Lot Description Corner Lot, Cul-De-Sac, Landscaped, Sprinklers In Front, Sprinklers In Rear
Foundation Slab
Sewer Public Sewer
Water Public
Level or Stories Two
Structure Type Frame, Wood Siding
Schools
Elementary Schools Mammoth Heights
Middle Schools Sierra
High Schools Chaparral
School District Douglas Re-1
Others
Senior Community No
Ownership Individual
Acceptable Financing Cash, Conventional, FHA, VA Loan
Listing Terms Cash, Conventional, FHA, VA Loan
Special Listing Condition None
Read Less Info
Want to know what your home might be worth? Contact us for a FREE valuation!

Our team is ready to help you sell your home for the highest possible price ASAP

© 2024 METROLIST, INC., DBA RECOLORADO® – All Rights Reserved
6455 S. Yosemite St., Suite 500 Greenwood Village, CO 80111 USA
Bought with REALTY PROFESSIONALS LLC






