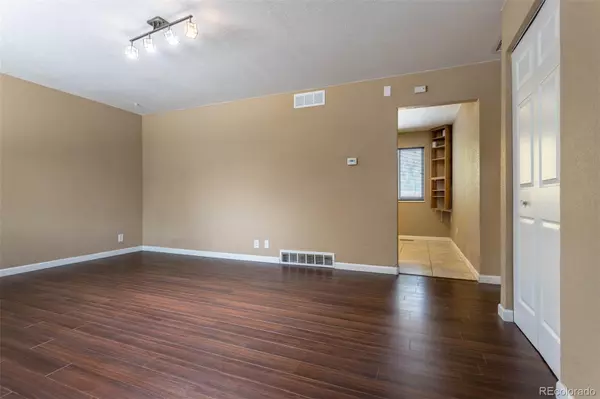$415,000
$415,000
For more information regarding the value of a property, please contact us for a free consultation.
4 Beds
2 Baths
1,628 SqFt
SOLD DATE : 12/23/2021
Key Details
Sold Price $415,000
Property Type Single Family Home
Sub Type Single Family Residence
Listing Status Sold
Purchase Type For Sale
Square Footage 1,628 sqft
Price per Sqft $254
Subdivision Montbello
MLS Listing ID 4537574
Sold Date 12/23/21
Bedrooms 4
Full Baths 1
Three Quarter Bath 1
HOA Y/N No
Abv Grd Liv Area 857
Originating Board recolorado
Year Built 1971
Annual Tax Amount $1,667
Tax Year 2020
Acres 0.15
Property Description
Move-in ready home! This home has been meticulously maintained and boasts new exterior paint, beautiful laminate floors upstairs and down, vinyl windows, and low maintenance xeriscaped front yard. BRAND NEW water heater and radon mitigation system! The basement bedrooms have new egress windows, allowing them to be conforming bedrooms, and with two kitchens (upstairs and downstairs), this home is perfectly organized for roommates or multi-generational living. The backyard is well appointed with a large shade tree, vegetable and herb garden, and patio for enjoying summer meals or entertaining. There is a sprinkler system in the backyard with a drip system for the garden. In the garage, you'll find plenty of room for vehicles and storage in the oversized deep garage with oil pit. Other improvements include extra blown-in insulation and 5-year roof certification.
Location
State CO
County Denver
Zoning S-SU-D
Rooms
Basement Full, Interior Entry
Main Level Bedrooms 2
Interior
Interior Features Eat-in Kitchen, Smoke Free
Heating Forced Air, Natural Gas
Cooling Evaporative Cooling
Flooring Carpet, Laminate, Tile
Fireplace N
Appliance Dishwasher, Disposal, Dryer, Gas Water Heater, Microwave, Oven, Range, Refrigerator
Exterior
Exterior Feature Garden, Private Yard
Garage Exterior Access Door, Lighted, Oversized, Pit
Garage Spaces 2.0
Fence Full
Utilities Available Electricity Connected, Natural Gas Connected
Roof Type Composition
Total Parking Spaces 2
Garage Yes
Building
Lot Description Level, Sprinklers In Rear
Foundation Slab
Sewer Public Sewer
Water Public
Level or Stories One
Structure Type Brick, Wood Siding
Schools
Elementary Schools Ford
Middle Schools Mcglone
High Schools Noel Community Arts School
School District Denver 1
Others
Senior Community No
Ownership Individual
Acceptable Financing Cash, Conventional, VA Loan
Listing Terms Cash, Conventional, VA Loan
Special Listing Condition None
Read Less Info
Want to know what your home might be worth? Contact us for a FREE valuation!

Our team is ready to help you sell your home for the highest possible price ASAP

© 2024 METROLIST, INC., DBA RECOLORADO® – All Rights Reserved
6455 S. Yosemite St., Suite 500 Greenwood Village, CO 80111 USA
Bought with RE/MAX Professionals






