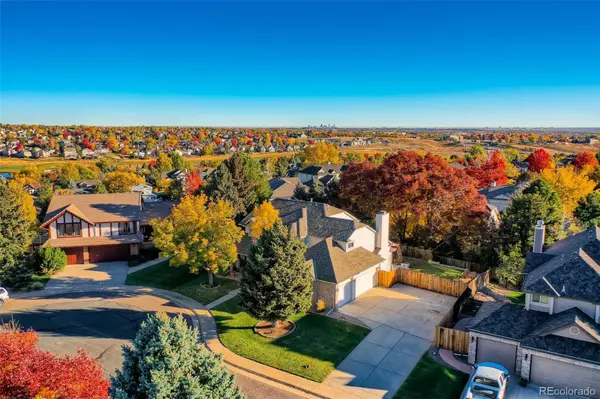$882,500
$825,000
7.0%For more information regarding the value of a property, please contact us for a free consultation.
5 Beds
4 Baths
3,159 SqFt
SOLD DATE : 11/08/2021
Key Details
Sold Price $882,500
Property Type Single Family Home
Sub Type Single Family Residence
Listing Status Sold
Purchase Type For Sale
Square Footage 3,159 sqft
Price per Sqft $279
Subdivision Canterbury
MLS Listing ID 4750326
Sold Date 11/08/21
Style Contemporary
Bedrooms 5
Full Baths 2
Half Baths 1
Three Quarter Bath 1
Condo Fees $75
HOA Fees $6/ann
HOA Y/N Yes
Abv Grd Liv Area 2,609
Originating Board recolorado
Year Built 1993
Annual Tax Amount $3,790
Tax Year 2020
Acres 0.23
Property Description
Welcome to this stunning two story brick home at the end of a Cul-De-Sac. Walking distance to Ute Meadows Elementary and Chatfield High School. The main floor office is quite stately and perfect for when you need to work from home. It features French doors and hardwood floors. The kitchen is spacious and recently remodeled with a large island. Every chef is sure to enjoy. Next is vaulted family room with soaring ceilings and gas fireplace. Additionally, the main floor boast a very comfortable living room and great formal dining. Four generously sized bedrooms are just upstairs. A fifth bedroom in basement, is warm and inviting, making it ideal for guests. Beautifully matured landscaping front and back with sprinkler system. The back yard is pristine and private. This house has a three car side load garage. If you need additional storage, there is a shed in the back yard. Immaculate and well cared for, all you need to do is move in. Additionally, seller is downsizing. If you are interested in any furniture, please let us know.
Location
State CO
County Jefferson
Zoning P-D
Rooms
Basement Finished, Full
Interior
Interior Features Ceiling Fan(s), Eat-in Kitchen, Five Piece Bath, Granite Counters, High Ceilings, Kitchen Island, Marble Counters, Primary Suite, Pantry, Smoke Free, Vaulted Ceiling(s), Walk-In Closet(s)
Heating Forced Air
Cooling Attic Fan, Central Air
Flooring Carpet, Tile, Wood
Fireplaces Number 1
Fireplaces Type Family Room, Gas Log
Fireplace Y
Appliance Dishwasher, Disposal, Dryer, Gas Water Heater, Microwave, Refrigerator, Self Cleaning Oven, Washer
Exterior
Exterior Feature Private Yard
Garage Concrete, Dry Walled, Storage
Garage Spaces 3.0
Roof Type Architecural Shingle, Composition
Total Parking Spaces 3
Garage Yes
Building
Foundation Block, Slab
Sewer Public Sewer
Water Public
Level or Stories Two
Structure Type Brick, Wood Siding
Schools
Elementary Schools Ute Meadows
Middle Schools Deer Creek
High Schools Chatfield
School District Jefferson County R-1
Others
Senior Community No
Ownership Individual
Acceptable Financing Cash, Conventional, Jumbo, VA Loan
Listing Terms Cash, Conventional, Jumbo, VA Loan
Special Listing Condition None
Read Less Info
Want to know what your home might be worth? Contact us for a FREE valuation!

Our team is ready to help you sell your home for the highest possible price ASAP

© 2024 METROLIST, INC., DBA RECOLORADO® – All Rights Reserved
6455 S. Yosemite St., Suite 500 Greenwood Village, CO 80111 USA
Bought with RE/MAX Professionals






