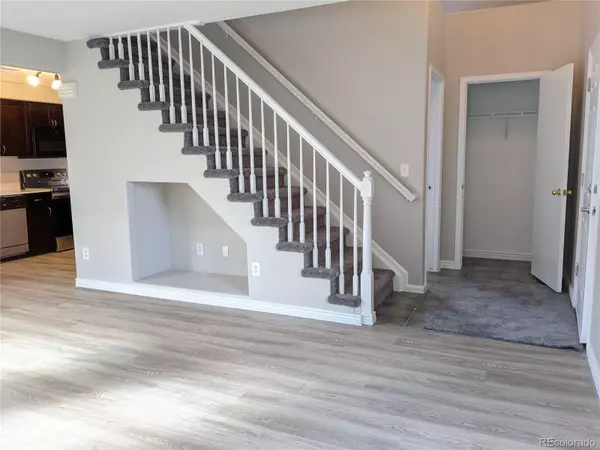$314,000
$314,000
For more information regarding the value of a property, please contact us for a free consultation.
3 Beds
3 Baths
1,300 SqFt
SOLD DATE : 12/22/2021
Key Details
Sold Price $314,000
Property Type Single Family Home
Sub Type Single Family Residence
Listing Status Sold
Purchase Type For Sale
Square Footage 1,300 sqft
Price per Sqft $241
Subdivision Green Valley Ranch
MLS Listing ID 5958363
Sold Date 12/22/21
Style Contemporary
Bedrooms 3
Full Baths 2
Half Baths 1
Condo Fees $117
HOA Fees $117/mo
HOA Y/N Yes
Originating Board recolorado
Year Built 2000
Annual Tax Amount $2,007
Tax Year 2020
Lot Size 4,356 Sqft
Acres 0.1
Property Description
This is an AFFORDABLE HOMEOWNERSHIP PROGRAM opportunity through Elevation Community Land Trust (CLT) and buyers must be qualified by Elevation CLT prior to submitting an offer. Income limits and other restrictions apply. PLEASE COMPLETE THE APPLICATION online at elevationCLT.org. 3 bedrooms, 2 1/2 bath. This house has tons of natural light throughout the floor plan. All 3 bedrooms are on the second floor along with a bonus loft atop the stair landing. A space perfect for a home office or multipurpose area. The master bedroom has a bathroom & walk-in closet. Lovely property refresh. New kitchen, New kitchen appliances, New flooring, New Furnace, New A/C, New Water Heater, Fresh coat of paint. large laundry room off of the kitchen. Oversized 2 car garage with extra room for storage and/or a workbench area. Enjoy summer days grilling out on your spacious side yard! Plus, quick access to E470, I 70, and DIA.
Location
State CO
County Denver
Zoning R-2
Interior
Heating Forced Air
Cooling Central Air
Flooring Carpet, Laminate, Tile
Fireplace N
Appliance Cooktop, Dishwasher, Disposal, Gas Water Heater, Oven, Refrigerator
Exterior
Exterior Feature Rain Gutters
Garage Concrete
Garage Spaces 2.0
Fence Partial
Utilities Available Cable Available, Electricity Connected, Natural Gas Connected, Phone Connected
Roof Type Spanish Tile
Parking Type Concrete
Total Parking Spaces 2
Garage Yes
Building
Lot Description Level
Story Two
Foundation Slab
Sewer Public Sewer
Water Public
Level or Stories Two
Structure Type Frame, Vinyl Siding
Schools
Elementary Schools Green Valley
Middle Schools Noel Community Arts School
High Schools Noel Community Arts School
School District Denver 1
Others
Senior Community No
Ownership Corporation/Trust
Acceptable Financing Conventional
Listing Terms Conventional
Special Listing Condition None
Pets Description Cats OK, Dogs OK
Read Less Info
Want to know what your home might be worth? Contact us for a FREE valuation!

Our team is ready to help you sell your home for the highest possible price ASAP

© 2024 METROLIST, INC., DBA RECOLORADO® – All Rights Reserved
6455 S. Yosemite St., Suite 500 Greenwood Village, CO 80111 USA
Bought with Redfin Corporation






