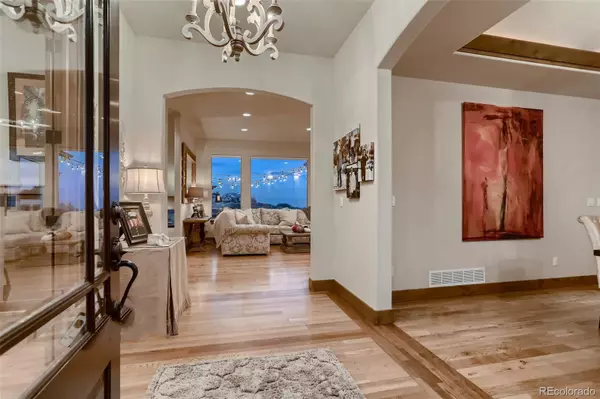$1,380,000
$1,300,000
6.2%For more information regarding the value of a property, please contact us for a free consultation.
5 Beds
6 Baths
5,123 SqFt
SOLD DATE : 11/24/2021
Key Details
Sold Price $1,380,000
Property Type Single Family Home
Sub Type Single Family Residence
Listing Status Sold
Purchase Type For Sale
Square Footage 5,123 sqft
Price per Sqft $269
Subdivision Buffalo Ridge
MLS Listing ID 3353069
Sold Date 11/24/21
Bedrooms 5
Full Baths 3
Half Baths 2
Three Quarter Bath 1
Condo Fees $185
HOA Fees $185/mo
HOA Y/N Yes
Abv Grd Liv Area 3,791
Originating Board recolorado
Year Built 2005
Annual Tax Amount $7,294
Tax Year 2020
Acres 0.23
Property Description
This spectacular home is your Colorado dream come true! Located in the gated community of The Estates at Buffalo Ridge, you will delight in this perfectly placed 2-story home, nestled between the 6th and 7th holes of The Ridge at Castle Pines North golf course. Gleaming hardwood floors throughout the main living area. Find casual elegance in the handsome wood paneled study, large formal dining area and butler’s pantry. The heart of this beautiful home is the open kitchen/family room. A well-appointed kitchen with Wolf stainless steel appliances, functional center island, convenient breakfast bar, sunny dining area, and quartz counter tops! Relax in the backyard oasis, sipping morning coffee near the tranquil water feature and cozy fire pit, or under the stars in the hot tub – sit-back, relax, and enjoy breathtaking views of the mountains and Downtown. The patio and outdoor kitchen create the ideal venue for summer barbecues and entertaining. Don’t be surprised if you are treated to visits from deer and other wildlife!
Upstairs you will find French doors that lead to the spacious master retreat featuring a sitting area, spa-like bathroom, with double sinks and large walk-in closet. You will also find three additional bedrooms and two bathrooms which offer plenty of space. Dual staircases are another special feature of the home. A built-in desk and conveniently situated laundry room complete the second level. The professionally finished lower-level offers a cozy entertainment space. The custom-designed 600-bottle, temperature-controlled wine cellar, accompanied by bar area are a perfect asset for wine connoisseurs and entertainers alike. Heated floors, media room, and multi-functional gaming area are perfect for hosting gatherings. An additional bedroom, workout room, or flex room with 3/4 bathroom, are the finishing touches to this custom basement retreat.
Location
State CO
County Douglas
Rooms
Basement Bath/Stubbed, Finished, Sump Pump
Interior
Interior Features Breakfast Nook, Ceiling Fan(s), Five Piece Bath, Granite Counters, High Ceilings, High Speed Internet, Jack & Jill Bathroom, Kitchen Island, Primary Suite, Open Floorplan, Pantry, Quartz Counters, Radon Mitigation System, Smart Thermostat, Hot Tub, Tile Counters, Walk-In Closet(s), Wired for Data
Heating Forced Air, Natural Gas
Cooling Central Air
Flooring Carpet, Stone, Tile, Wood
Fireplaces Number 2
Fireplaces Type Basement, Family Room, Gas
Fireplace Y
Appliance Bar Fridge, Convection Oven, Cooktop, Dishwasher, Disposal, Double Oven, Gas Water Heater, Humidifier, Refrigerator, Self Cleaning Oven, Sump Pump, Wine Cooler
Exterior
Exterior Feature Barbecue, Fire Pit, Gas Grill, Gas Valve, Lighting, Private Yard, Rain Gutters, Smart Irrigation, Spa/Hot Tub, Water Feature
Parking Features 220 Volts, Concrete, Dry Walled, Finished, Floor Coating, Lighted
Garage Spaces 3.0
View City, Golf Course, Mountain(s)
Roof Type Architecural Shingle
Total Parking Spaces 3
Garage Yes
Building
Lot Description Landscaped, Level, On Golf Course, Sprinklers In Front, Sprinklers In Rear
Foundation Concrete Perimeter
Sewer Public Sewer
Level or Stories Two
Structure Type Cement Siding, Frame, Stone, Stucco
Schools
Elementary Schools Timber Trail
Middle Schools Rocky Heights
High Schools Rock Canyon
School District Douglas Re-1
Others
Senior Community No
Ownership Individual
Acceptable Financing Cash, Conventional, Jumbo, VA Loan
Listing Terms Cash, Conventional, Jumbo, VA Loan
Special Listing Condition None
Read Less Info
Want to know what your home might be worth? Contact us for a FREE valuation!

Our team is ready to help you sell your home for the highest possible price ASAP

© 2024 METROLIST, INC., DBA RECOLORADO® – All Rights Reserved
6455 S. Yosemite St., Suite 500 Greenwood Village, CO 80111 USA
Bought with Coldwell Banker Realty 24






