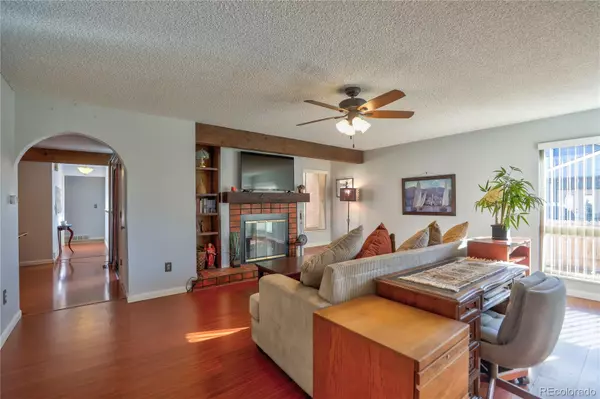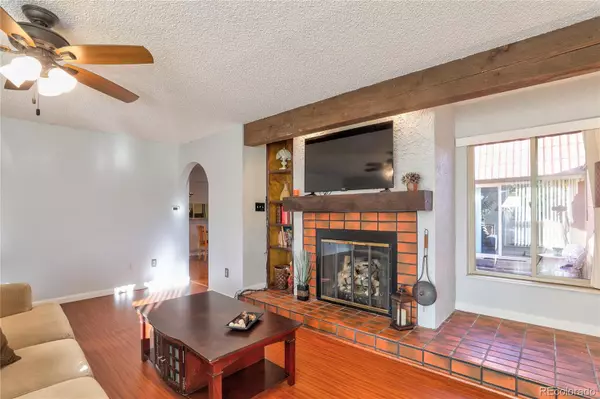$415,000
$395,000
5.1%For more information regarding the value of a property, please contact us for a free consultation.
3 Beds
2 Baths
1,488 SqFt
SOLD DATE : 12/10/2021
Key Details
Sold Price $415,000
Property Type Multi-Family
Sub Type Multi-Family
Listing Status Sold
Purchase Type For Sale
Square Footage 1,488 sqft
Price per Sqft $278
Subdivision Village East
MLS Listing ID 4220007
Sold Date 12/10/21
Bedrooms 3
Full Baths 2
HOA Y/N No
Abv Grd Liv Area 1,488
Originating Board recolorado
Year Built 1979
Annual Tax Amount $1,310
Tax Year 2020
Acres 0.11
Property Description
Spacious Ranch style Patio Home with a Private Backyard! No HOA! The inviting and open flow of the main floor features a large living room with gas fireplace, dining room with wet bar, kitchen with big pantry, main hallway full bathroom, 3 bedrooms at the back of the home including a master bedroom with private ensuite. The second largest bedroom offers sliding glass doors out into the courtyard. The courtyard is that perfect extension to indoor-outdoor living! Basement is perfectly set up as a great work space right now and offers future opportunities to finish the space out however you want! Brand New Electrical Panel being installed this week! Newer Furnace and Water Heater! Silicone Recoating of the Roof happing this week! Situated as an End-Unit, this home is overflowing with bright natural light and only shares one wall with the neighboring property! One Block to Peoria Hills Park and close by you'll discover shopping and restaurants! Come add your personal touches and call it Home!
Location
State CO
County Arapahoe
Rooms
Basement Unfinished
Main Level Bedrooms 3
Interior
Interior Features Ceiling Fan(s), Primary Suite, Pantry, Walk-In Closet(s)
Heating Forced Air
Cooling Central Air, Other
Flooring Carpet, Vinyl
Fireplaces Number 1
Fireplaces Type Living Room
Fireplace Y
Appliance Dishwasher, Gas Water Heater, Oven, Refrigerator, Washer
Exterior
Exterior Feature Private Yard
Garage Spaces 2.0
Fence Full
Roof Type Spanish Tile
Total Parking Spaces 4
Garage Yes
Building
Foundation Slab
Sewer Public Sewer
Water Public
Level or Stories One
Structure Type Frame, Stucco
Schools
Elementary Schools Wheeling
Middle Schools Aurora Hills
High Schools Gateway
School District Adams-Arapahoe 28J
Others
Senior Community No
Ownership Corporation/Trust
Acceptable Financing Cash, Conventional, FHA, VA Loan
Listing Terms Cash, Conventional, FHA, VA Loan
Special Listing Condition None
Read Less Info
Want to know what your home might be worth? Contact us for a FREE valuation!

Our team is ready to help you sell your home for the highest possible price ASAP

© 2024 METROLIST, INC., DBA RECOLORADO® – All Rights Reserved
6455 S. Yosemite St., Suite 500 Greenwood Village, CO 80111 USA
Bought with West and Main Homes Inc






