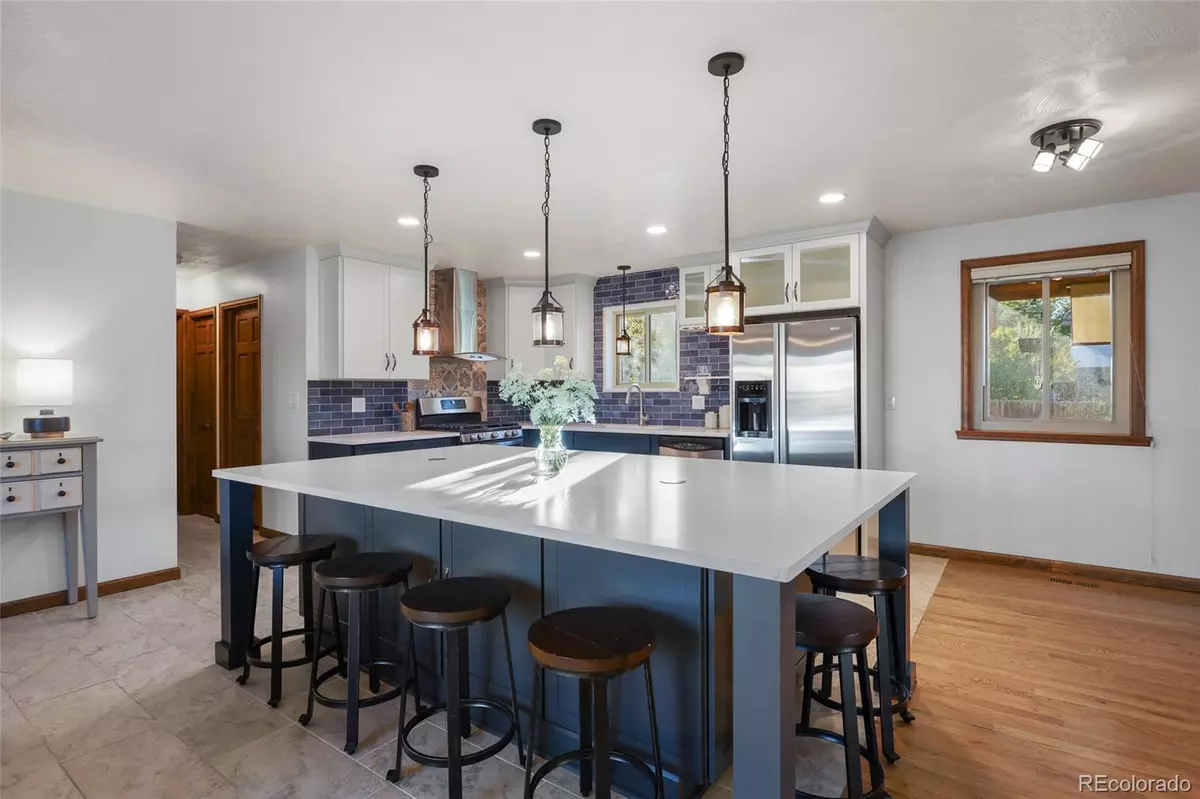$829,000
$725,000
14.3%For more information regarding the value of a property, please contact us for a free consultation.
5 Beds
4 Baths
2,929 SqFt
SOLD DATE : 11/19/2021
Key Details
Sold Price $829,000
Property Type Single Family Home
Sub Type Single Family Residence
Listing Status Sold
Purchase Type For Sale
Square Footage 2,929 sqft
Price per Sqft $283
Subdivision Applewood
MLS Listing ID 3182700
Sold Date 11/19/21
Bedrooms 5
Full Baths 1
Half Baths 1
Three Quarter Bath 2
HOA Y/N No
Originating Board recolorado
Year Built 1983
Annual Tax Amount $3,676
Tax Year 2020
Lot Size 10,018 Sqft
Acres 0.23
Property Description
Located on the Western edge of Applewood, one of Denver Metro's most endeared neighborhoods, this brick-Ranch-turned-Modern-Farmhouse awaits. The main floor has been completely transformed into open concept living featuring an eat-in kitchen and enormous island with storage surround. Through the front door, Indigo blue cabinetry meets the eye, one of the hottest color trends in kitchens today. Even the most astute color minimalists can get on board with the warm and cozy vibes this palette lends. The adjacent living and dining rooms, both ample in size and natural light, provide the perfect layout for entertaining. Down the side hallway, you'll find a large primary suite with 3/4 bath and a walk-in closet. There are two additional bedrooms plus a full hall bath and oversized coat closet all on the main level. Downstairs is an expansive second living room with kitchenette, making it the perfect mother-in-law suite or rental space. Another bedroom with egress window, a non-conforming bedroom, and 3/4 bath round out the space. The mechanical closet is massive with tons of room for storage or finishing out for additional living space. Situated on the far end of a cul-de-sac and dangerously close to Applewood Village where Home Goods, Hobby Lobby, Sierra, Applejack Wine and Spirits, Ulta and King Soopers are located, this home is not to be missed!
Location
State CO
County Jefferson
Rooms
Basement Finished, Full
Main Level Bedrooms 3
Interior
Interior Features Ceiling Fan(s), Eat-in Kitchen, Kitchen Island, Primary Suite, Open Floorplan, Pantry, Quartz Counters, Smoke Free
Heating Forced Air
Cooling Central Air
Flooring Carpet, Tile, Wood
Fireplaces Number 1
Fireplaces Type Dining Room
Fireplace Y
Appliance Dishwasher, Disposal, Dryer, Gas Water Heater, Microwave, Oven, Range, Range Hood, Refrigerator, Washer
Laundry In Unit
Exterior
Garage Concrete
Garage Spaces 2.0
Fence Full
Utilities Available Cable Available, Electricity Connected, Internet Access (Wired), Natural Gas Connected
Roof Type Composition
Parking Type Concrete
Total Parking Spaces 2
Garage Yes
Building
Lot Description Sloped
Story One
Sewer Public Sewer
Water Public
Level or Stories One
Structure Type Brick, Frame
Schools
Elementary Schools Kullerstrand
Middle Schools Everitt
High Schools Wheat Ridge
School District Jefferson County R-1
Others
Senior Community No
Ownership Individual
Acceptable Financing Cash, Conventional
Listing Terms Cash, Conventional
Special Listing Condition None
Read Less Info
Want to know what your home might be worth? Contact us for a FREE valuation!

Our team is ready to help you sell your home for the highest possible price ASAP

© 2024 METROLIST, INC., DBA RECOLORADO® – All Rights Reserved
6455 S. Yosemite St., Suite 500 Greenwood Village, CO 80111 USA
Bought with MODUS Real Estate






