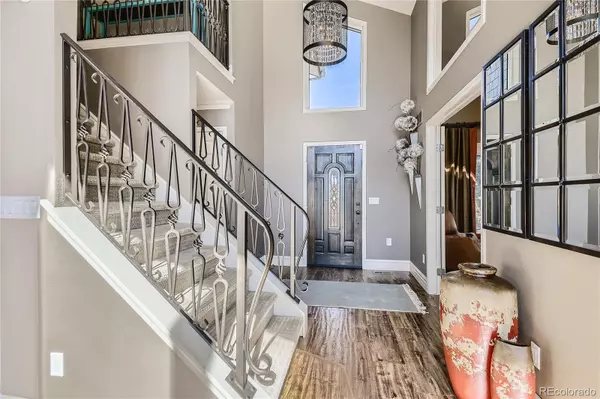$910,000
$849,900
7.1%For more information regarding the value of a property, please contact us for a free consultation.
3 Beds
4 Baths
3,520 SqFt
SOLD DATE : 11/30/2021
Key Details
Sold Price $910,000
Property Type Single Family Home
Sub Type Single Family Residence
Listing Status Sold
Purchase Type For Sale
Square Footage 3,520 sqft
Price per Sqft $258
Subdivision The Pinery
MLS Listing ID 6280762
Sold Date 11/30/21
Style Traditional
Bedrooms 3
Full Baths 2
Half Baths 1
Three Quarter Bath 1
Condo Fees $30
HOA Fees $2/ann
HOA Y/N Yes
Abv Grd Liv Area 2,760
Originating Board recolorado
Year Built 1979
Annual Tax Amount $2,989
Tax Year 2020
Acres 0.43
Property Description
Here's the one you've been looking for!...Situated on a .43 acre lot in the sought-after Pinery, this 3 bed (plus study!), 4 bath, FULLY RENOVATED AND EXPANDED estate checks all of the boxes. The main level features: a soaring entry; an executive study with French doors and double sided fireplace shared with the adjacent formal dining room; remodeled guest bath; huge, update and renovated gourmet kitchen with custom cabinetry, granite counter tops and massive windows to capture the MILLION DOLLAR VIEWS; family room with custom fireplace; and access to the expanded deck to further enjoy Colorado's beautiful climate...and those VIEWS! The upper level features: 2 additional guest bedrooms; fully renovated hall bath; and an expanded master suite featuring fireplace, huge windows to capture even more of those VIEWS, adjoining 5 piece custom bath with soaking tub and STEAM SHOWER, and attached laundry room (washer and dryer included) INSIDE THE MASTER CLOSET...so useful and convenient! The fully finished walk-out basement features: a sitting room with fireplace, wet bar, custom theater area, beautifully renovated 3/4 bath and ample storage. The lower patio features a gas fire pit and plenty of room for entertaining! The professionally landscaped, low maintenance yard presents many options for outdoor living. The homes' exterior has been recently upgraded to beautiful and efficient Hardyboard siding. Other features include:*wifi Remote Hydrawise Sprinkler System*ADT Security system*4 Napoleon Brand fireplaces*Napoleon Gas Grill directly connected to natural gas*Structural Steel Framed Covered Deck*View of Pikes Peak, Mountains, partial view of Tech Center and Downtown*Ceramic wood floors*Lennox Dual Zone Air-conditioning installed 2020*Ecowater Reverse Osmosis System*HydraLink Plus Water Treatment System…and more! THIS HOME IS TURNKEY! SEE IT FAST!
Location
State CO
County Douglas
Zoning PDU
Rooms
Basement Walk-Out Access
Interior
Heating Forced Air
Cooling Central Air
Fireplaces Number 4
Fireplace Y
Appliance Cooktop, Dishwasher, Disposal, Dryer, Microwave, Oven, Refrigerator, Trash Compactor
Exterior
Exterior Feature Fire Pit, Gas Grill, Smart Irrigation
Garage Spaces 2.0
Roof Type Composition
Total Parking Spaces 2
Garage Yes
Building
Lot Description Irrigated, Landscaped
Sewer Public Sewer
Water Public
Level or Stories Two
Structure Type Cement Siding, Stone
Schools
Elementary Schools Mountain View
Middle Schools Sagewood
High Schools Ponderosa
School District Douglas Re-1
Others
Senior Community No
Ownership Individual
Acceptable Financing Cash, Conventional, Jumbo, VA Loan
Listing Terms Cash, Conventional, Jumbo, VA Loan
Special Listing Condition None
Read Less Info
Want to know what your home might be worth? Contact us for a FREE valuation!

Our team is ready to help you sell your home for the highest possible price ASAP

© 2024 METROLIST, INC., DBA RECOLORADO® – All Rights Reserved
6455 S. Yosemite St., Suite 500 Greenwood Village, CO 80111 USA
Bought with KENTWOOD REAL ESTATE DTC, LLC






