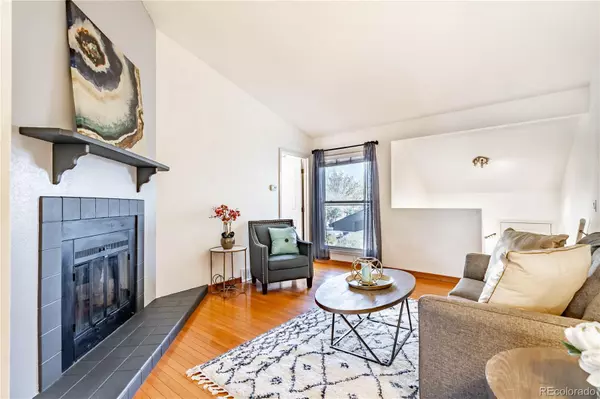$390,000
$390,000
For more information regarding the value of a property, please contact us for a free consultation.
3 Beds
2 Baths
1,336 SqFt
SOLD DATE : 12/16/2021
Key Details
Sold Price $390,000
Property Type Multi-Family
Sub Type Multi-Family
Listing Status Sold
Purchase Type For Sale
Square Footage 1,336 sqft
Price per Sqft $291
Subdivision Centennial South
MLS Listing ID 2032011
Sold Date 12/16/21
Bedrooms 3
Full Baths 2
HOA Y/N No
Abv Grd Liv Area 696
Originating Board recolorado
Year Built 1983
Annual Tax Amount $1,540
Tax Year 2020
Acres 0.09
Property Description
Welcome home! Wonderfully maintained, conveniently located duplex on a quiet cul-de-sac with tasteful updates including cabinet refinishing and solid surface countertops (15 year transferable warranty included) in kitchen and master bath. Hardwood floors throughout the main floor and vaulted ceilings give this home charm and character. The primary bedroom is on the main floor with a walk in closet and private bathroom. Two more bedrooms, and what could be the perfect office/gaming area in between. Another bathroom and laundry is also on the lower level. All matching kitchen appliances installed new in 2017. New furnace and water heater installed in 2017. Hail-resistant roof installed in 2016. Patio resealed and painted in 2020. Walk out onto the private deck from the kitchen that overlooks the yard with mature landscaping. There is also a new large shed to store all your gardening supplies with room to spare! Enjoy an oversized one car garage, with plenty of room to park on the driveway. Just steps from beautiful Centennial Park with a serene fishing lake and a lake loop path that connects to the Mary Carter Greenway trail for walking the dog, running, or biking. Minutes from the light rail for convenient trips around the Denver area. NO HOA - and only one attached neighbor. This is the one!!
Location
State CO
County Arapahoe
Rooms
Basement Daylight, Finished, Full
Main Level Bedrooms 1
Interior
Interior Features Ceiling Fan(s)
Heating Forced Air, Natural Gas
Cooling Other
Flooring Carpet, Wood
Fireplaces Number 1
Fireplaces Type Family Room, Wood Burning, Wood Burning Stove
Fireplace Y
Appliance Dishwasher, Disposal, Dryer, Microwave, Oven, Range, Refrigerator, Washer
Laundry In Unit
Exterior
Exterior Feature Garden, Private Yard
Garage Spaces 1.0
Fence Full
Utilities Available Cable Available, Electricity Connected, Natural Gas Connected
Roof Type Composition
Total Parking Spaces 1
Garage Yes
Building
Lot Description Cul-De-Sac, Near Public Transit
Sewer Public Sewer
Water Public
Level or Stories Two
Structure Type Frame
Schools
Elementary Schools Alice Terry
Middle Schools Fort Logan Northgate
High Schools Sheridan
School District Sheridan 2
Others
Senior Community No
Ownership Individual
Acceptable Financing Cash, Conventional, FHA, VA Loan
Listing Terms Cash, Conventional, FHA, VA Loan
Special Listing Condition None
Read Less Info
Want to know what your home might be worth? Contact us for a FREE valuation!

Our team is ready to help you sell your home for the highest possible price ASAP

© 2024 METROLIST, INC., DBA RECOLORADO® – All Rights Reserved
6455 S. Yosemite St., Suite 500 Greenwood Village, CO 80111 USA
Bought with HomeSmart






