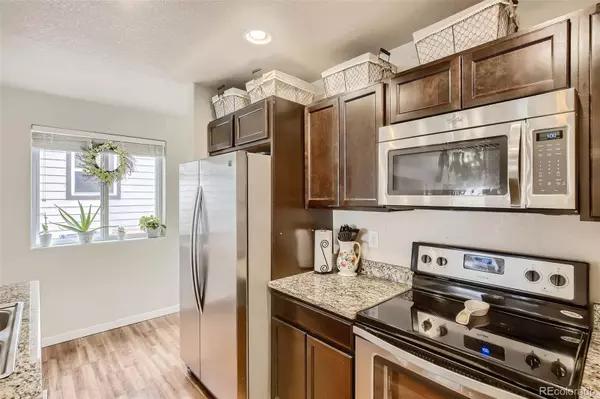$403,000
$350,000
15.1%For more information regarding the value of a property, please contact us for a free consultation.
3 Beds
3 Baths
1,337 SqFt
SOLD DATE : 04/27/2022
Key Details
Sold Price $403,000
Property Type Townhouse
Sub Type Townhouse
Listing Status Sold
Purchase Type For Sale
Square Footage 1,337 sqft
Price per Sqft $301
Subdivision Sundance Townhome Pud
MLS Listing ID 3098760
Sold Date 04/27/22
Bedrooms 3
Full Baths 2
Half Baths 1
Condo Fees $180
HOA Fees $180/mo
HOA Y/N Yes
Originating Board recolorado
Year Built 2016
Annual Tax Amount $2,295
Tax Year 2020
Lot Size 2,613 Sqft
Acres 0.06
Property Description
Time to make an offer, move on in and call this townhome yours! The OPEN Concept main floor is ready for you to entertain friends and family with easy access to a patio and backyard. Other main floor features include a family room, laundry room, powder bathroom and a well-appointed kitchen with granite counters, stainless steel appliances and open to the family room. Picture yourself enjoying breakfast around the peninsula. A spacious owner’s suite with walk-in closet and ensuite bathroom begins the tour upstairs, along with two additional, good-sized bedrooms and a full bathroom. Another great added feature of this home is an unfinished basement with loads of potential, including rough-in plumbing. Even better, the HOA had a new roof put on 12/2021. You will not want to miss out on this smoke-free, pet-free gem!
Location
State CO
County Weld
Zoning Townhouse
Rooms
Basement Bath/Stubbed, Interior Entry, Sump Pump, Unfinished
Interior
Interior Features Eat-in Kitchen, Granite Counters, Primary Suite, Smoke Free, Walk-In Closet(s)
Heating Forced Air
Cooling Central Air
Flooring Carpet, Laminate, Tile
Fireplace Y
Appliance Dishwasher, Disposal, Microwave, Oven, Refrigerator
Laundry In Unit
Exterior
Exterior Feature Rain Gutters
Garage Concrete
Garage Spaces 1.0
Fence None
Utilities Available Electricity Connected, Natural Gas Connected
View Mountain(s)
Roof Type Composition
Parking Type Concrete
Total Parking Spaces 1
Garage Yes
Building
Lot Description Cul-De-Sac
Story Two
Sewer Public Sewer
Water Public
Level or Stories Two
Structure Type Frame
Schools
Elementary Schools Thunder Valley
Middle Schools Coal Ridge
High Schools Frederick
School District St. Vrain Valley Re-1J
Others
Senior Community No
Ownership Individual
Acceptable Financing 1031 Exchange, Cash, Conventional, FHA, VA Loan
Listing Terms 1031 Exchange, Cash, Conventional, FHA, VA Loan
Special Listing Condition None
Pets Description Yes
Read Less Info
Want to know what your home might be worth? Contact us for a FREE valuation!

Our team is ready to help you sell your home for the highest possible price ASAP

© 2024 METROLIST, INC., DBA RECOLORADO® – All Rights Reserved
6455 S. Yosemite St., Suite 500 Greenwood Village, CO 80111 USA
Bought with Demis Realty Inc






