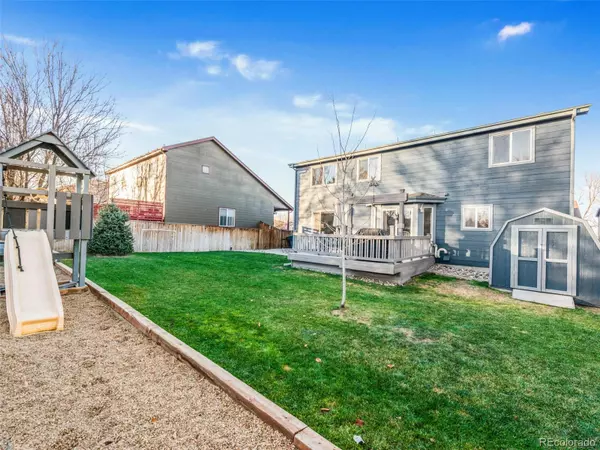$615,000
$599,000
2.7%For more information regarding the value of a property, please contact us for a free consultation.
5 Beds
4 Baths
3,297 SqFt
SOLD DATE : 12/30/2021
Key Details
Sold Price $615,000
Property Type Single Family Home
Sub Type Single Family Residence
Listing Status Sold
Purchase Type For Sale
Square Footage 3,297 sqft
Price per Sqft $186
Subdivision Spring Valley
MLS Listing ID 3275078
Sold Date 12/30/21
Bedrooms 5
Full Baths 2
Half Baths 1
Three Quarter Bath 1
Condo Fees $370
HOA Fees $30/ann
HOA Y/N Yes
Originating Board recolorado
Year Built 1999
Annual Tax Amount $3,113
Tax Year 2020
Lot Size 6,969 Sqft
Acres 0.16
Property Description
BACK ON MARKET AT NO FAULT TO SELLER - BUYER FINANCING FELL THROUGH. This is the one you've been searching for! Don't miss this spacious 5 bedroom 4 bathroom home in Spring Valley at Ute Creek. You'll love the 4 bedrooms plus loft upstairs, the huge private backyard (no back neighbors!) with a Trex deck and play area, 3 car garage, large finished basement and so much more. New exterior paint, newer roof and HVAC. Beautiful sought after neighborhood near Ute Creek Golf Course, walking distance to local conveniences, restaurants and retail stores. Just 10 min to downtown Longmont and easy access to hwy 66 and I-25. Schedule your showing today!
Location
State CO
County Boulder
Rooms
Basement Finished, Full
Interior
Interior Features Breakfast Nook, Eat-in Kitchen, Entrance Foyer, Five Piece Bath, Primary Suite, Open Floorplan, Pantry, Radon Mitigation System, Walk-In Closet(s)
Heating Forced Air, Natural Gas
Cooling Central Air
Flooring Carpet, Vinyl, Wood
Fireplaces Number 1
Fireplaces Type Gas, Gas Log
Fireplace Y
Appliance Dishwasher, Disposal, Microwave, Oven, Sump Pump
Laundry In Unit
Exterior
Exterior Feature Garden, Playground, Private Yard
Garage Spaces 3.0
Fence Full
Utilities Available Electricity Connected, Natural Gas Connected
View Mountain(s)
Roof Type Composition
Total Parking Spaces 3
Garage Yes
Building
Lot Description Sprinklers In Front, Sprinklers In Rear
Story Two
Sewer Public Sewer
Water Public
Level or Stories Two
Structure Type Brick, Frame, Wood Siding
Schools
Elementary Schools Alpine
Middle Schools Timberline
High Schools Skyline
School District St. Vrain Valley Re-1J
Others
Senior Community No
Ownership Individual
Acceptable Financing Cash, Conventional, FHA, VA Loan
Listing Terms Cash, Conventional, FHA, VA Loan
Special Listing Condition None
Read Less Info
Want to know what your home might be worth? Contact us for a FREE valuation!

Our team is ready to help you sell your home for the highest possible price ASAP

© 2024 METROLIST, INC., DBA RECOLORADO® – All Rights Reserved
6455 S. Yosemite St., Suite 500 Greenwood Village, CO 80111 USA
Bought with LIV Sotheby's International Realty






