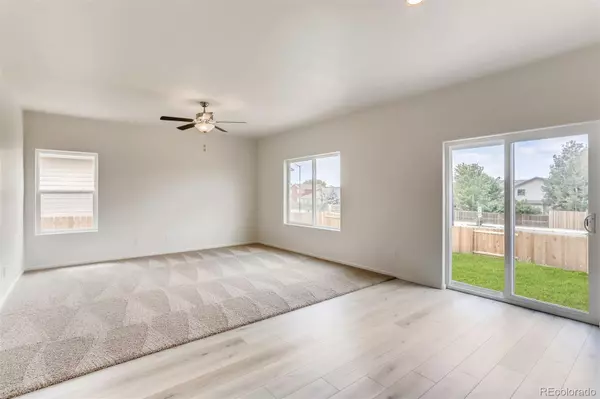$497,900
$497,900
For more information regarding the value of a property, please contact us for a free consultation.
3 Beds
3 Baths
1,871 SqFt
SOLD DATE : 12/28/2021
Key Details
Sold Price $497,900
Property Type Single Family Home
Sub Type Single Family Residence
Listing Status Sold
Purchase Type For Sale
Square Footage 1,871 sqft
Price per Sqft $266
Subdivision Hidden Creek North
MLS Listing ID 5768322
Sold Date 12/28/21
Style Traditional
Bedrooms 3
Full Baths 2
Half Baths 1
Condo Fees $50
HOA Fees $50/mo
HOA Y/N Yes
Abv Grd Liv Area 1,871
Originating Board recolorado
Year Built 2021
Annual Tax Amount $5,052
Tax Year 2020
Property Description
Yale
The two-story, three-bedroom Yale floor plan is available now at Hidden Creek. The Yale offers so much you will love such as the covered front porch, first floor entertaining area, and upstairs game room. Downstairs in the kitchen you will find plenty of cabinet storage, a spacious pantry, Whirlpool brand appliances and granite countertops. The second floor, private master suite boasts a large living area with two windows and an en-suite bathroom with a garden tub, walk-in shower, vanity and walk-in closet. One of the most exciting features of the Yale floor plan is the upstairs game room. It is adorned by two large windows that bring in natural light. Whether you want to use the room as a playroom, media room or office, the opportunities are truly endless to make this space your own.
Location
State CO
County Weld
Interior
Interior Features Ceiling Fan(s), Entrance Foyer, Granite Counters, High Ceilings, Primary Suite, Open Floorplan, Pantry, Smoke Free, Walk-In Closet(s)
Heating Electric
Cooling Central Air
Flooring Carpet, Vinyl
Fireplace N
Appliance Dishwasher, Disposal, Freezer, Gas Water Heater, Microwave, Oven, Range, Refrigerator, Self Cleaning Oven, Sump Pump
Exterior
Exterior Feature Lighting, Playground, Private Yard, Rain Gutters
Parking Features Concrete, Dry Walled, Lighted, Smart Garage Door
Garage Spaces 2.0
Fence Full
Utilities Available Cable Available, Electricity Available, Natural Gas Available, Phone Available
Roof Type Composition
Total Parking Spaces 2
Garage Yes
Building
Foundation Concrete Perimeter
Sewer Public Sewer
Level or Stories Two
Structure Type Cement Siding, Concrete, EIFS, Frame, Other, Stone, Steel
Schools
Elementary Schools Legacy
Middle Schools Coal Ridge
High Schools Frederick
School District St. Vrain Valley Re-1J
Others
Senior Community No
Ownership Builder
Acceptable Financing Cash, Conventional, FHA, Other, USDA Loan, VA Loan
Listing Terms Cash, Conventional, FHA, Other, USDA Loan, VA Loan
Special Listing Condition None
Read Less Info
Want to know what your home might be worth? Contact us for a FREE valuation!

Our team is ready to help you sell your home for the highest possible price ASAP

© 2024 METROLIST, INC., DBA RECOLORADO® – All Rights Reserved
6455 S. Yosemite St., Suite 500 Greenwood Village, CO 80111 USA
Bought with JPAR Modern Real Estate






