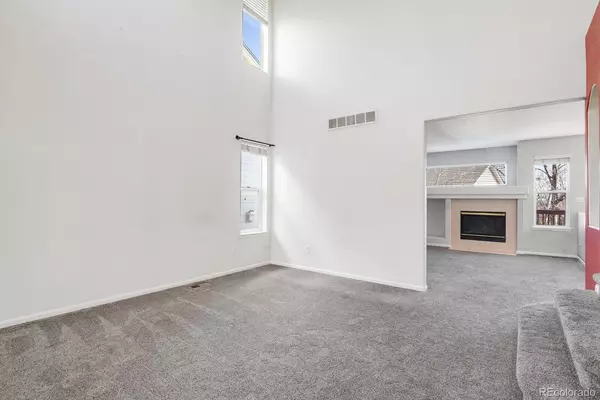$515,000
$490,000
5.1%For more information regarding the value of a property, please contact us for a free consultation.
4 Beds
3 Baths
2,598 SqFt
SOLD DATE : 12/22/2021
Key Details
Sold Price $515,000
Property Type Single Family Home
Sub Type Single Family Residence
Listing Status Sold
Purchase Type For Sale
Square Footage 2,598 sqft
Price per Sqft $198
Subdivision Wright Farms
MLS Listing ID 8841627
Sold Date 12/22/21
Bedrooms 4
Full Baths 2
Half Baths 1
HOA Y/N No
Originating Board recolorado
Year Built 1998
Annual Tax Amount $3,413
Tax Year 2020
Lot Size 4,791 Sqft
Acres 0.11
Property Description
Don’t miss this four bedroom, three bath home located in desirable Wright Farms. Walk into a welcoming open floor plan that offers plenty of natural light. All four bedrooms are located upstairs on the same level. Main floor offers a formal living room plus great room with a gas log fireplace. Great room flows into the spacious kitchen with an abundance of cabinetry and counter space, pantry, granite counters with all kitchen appliances included. Main floor also offers 1/2 bath and laundry area. Upstairs you’ll find 4 spacious bedrooms, full bath plus master bedroom with five piece bathroom, vaulted ceilings and a walk-in closet. Downstairs you’ll find a spacious walk-out basement with tall ceilings just waiting for your special touches. This home Is located close to parks, open space, shopping, a nearby Elementary school and the Anythink library. Last but not least - no HOA!
Location
State CO
County Adams
Zoning P-U-D
Rooms
Basement Exterior Entry, Sump Pump, Unfinished, Walk-Out Access
Interior
Interior Features Ceiling Fan(s), Eat-in Kitchen, Granite Counters, High Ceilings, Open Floorplan, Smoke Free, Walk-In Closet(s)
Heating Forced Air
Cooling Central Air
Flooring Carpet, Tile
Fireplaces Number 1
Fireplaces Type Gas Log
Fireplace Y
Appliance Dishwasher, Disposal, Microwave, Oven, Range, Refrigerator
Exterior
Exterior Feature Private Yard
Garage Spaces 2.0
Fence Full
Utilities Available Electricity Connected, Natural Gas Connected
Roof Type Composition
Total Parking Spaces 2
Garage Yes
Building
Story Two
Sewer Public Sewer
Water Public
Level or Stories Two
Structure Type Frame, Wood Siding
Schools
Elementary Schools Glacier Peak
Middle Schools Shadow Ridge
High Schools Horizon
School District Adams 12 5 Star Schl
Others
Senior Community No
Ownership Individual
Acceptable Financing Cash, Conventional, VA Loan
Listing Terms Cash, Conventional, VA Loan
Special Listing Condition None
Read Less Info
Want to know what your home might be worth? Contact us for a FREE valuation!

Our team is ready to help you sell your home for the highest possible price ASAP

© 2024 METROLIST, INC., DBA RECOLORADO® – All Rights Reserved
6455 S. Yosemite St., Suite 500 Greenwood Village, CO 80111 USA
Bought with eXp Realty, LLC






