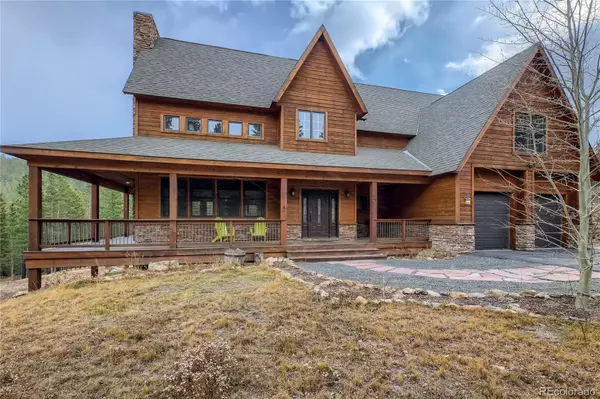$990,000
$955,000
3.7%For more information regarding the value of a property, please contact us for a free consultation.
4 Beds
5 Baths
4,359 SqFt
SOLD DATE : 12/17/2021
Key Details
Sold Price $990,000
Property Type Single Family Home
Sub Type Single Family Residence
Listing Status Sold
Purchase Type For Sale
Square Footage 4,359 sqft
Price per Sqft $227
Subdivision Paradise Valley Estates
MLS Listing ID 6429024
Sold Date 12/17/21
Style Contemporary, Mountain Contemporary
Bedrooms 4
Full Baths 2
Half Baths 2
Three Quarter Bath 1
Condo Fees $1,200
HOA Fees $100/ann
HOA Y/N Yes
Abv Grd Liv Area 2,984
Originating Board recolorado
Year Built 2004
Annual Tax Amount $1,192
Tax Year 2020
Lot Size 3 Sqft
Acres 3.09
Property Description
Welcome home to cooler summers & world class recreation. At the foot of the Continental Divide, wonderful views! Beautiful home w/ open floor plan, high ceilings, 4 bedroom, 4.5 bath, 3+ acre lot. Wrap around multi-level deck has plenty of space for enjoying mountain living. Multiple family rooms & large finished basement w/ bar for easy entertaining. Coveted Paradise Valley Private Community has open spaces, hiking & biking trails, wildlife, private reservoir w/ stocked trout fishing. Black Hawk & Central City unlimited gaming just 4 miles down the road. 20 minutes to Eldora and easy access to many other ski resorts. Low Gilpin taxes. This property has a successful STR calendar, turn-key investment opportunity, furniture negotiable. Showings start Wednesday 11/17/21.
Location
State CO
County Gilpin
Zoning RS
Rooms
Basement Daylight, Exterior Entry, Finished, Walk-Out Access
Interior
Interior Features Ceiling Fan(s), Entrance Foyer, Five Piece Bath, High Ceilings, High Speed Internet, Jet Action Tub, Kitchen Island, Primary Suite, Open Floorplan, Stone Counters, Utility Sink, Vaulted Ceiling(s), Walk-In Closet(s), Wet Bar
Heating Forced Air, Natural Gas, Wood
Cooling None
Flooring Carpet, Laminate, Tile
Fireplaces Number 3
Fireplaces Type Family Room, Gas Log, Living Room, Primary Bedroom, Wood Burning
Fireplace Y
Appliance Cooktop, Dishwasher, Disposal, Dryer, Microwave, Oven, Range, Refrigerator, Washer
Laundry In Unit
Exterior
Exterior Feature Balcony, Fire Pit, Lighting, Private Yard
Garage Asphalt, Oversized, Oversized Door, Tandem
Garage Spaces 3.0
Utilities Available Cable Available, Electricity Connected, Internet Access (Wired), Natural Gas Connected, Phone Connected
View Mountain(s), Valley
Roof Type Composition
Total Parking Spaces 3
Garage Yes
Building
Lot Description Corner Lot, Level, Many Trees, Sloped
Sewer Septic Tank
Water Well
Level or Stories Two
Structure Type Frame, Stone, Wood Siding
Schools
Elementary Schools Gilpin County School
Middle Schools Gilpin County School
High Schools Gilpin County School
School District Gilpin Re-1
Others
Senior Community No
Ownership Corporation/Trust
Acceptable Financing 1031 Exchange, Cash, Conventional, FHA, Jumbo, VA Loan
Listing Terms 1031 Exchange, Cash, Conventional, FHA, Jumbo, VA Loan
Special Listing Condition None
Pets Description Yes
Read Less Info
Want to know what your home might be worth? Contact us for a FREE valuation!

Our team is ready to help you sell your home for the highest possible price ASAP

© 2024 METROLIST, INC., DBA RECOLORADO® – All Rights Reserved
6455 S. Yosemite St., Suite 500 Greenwood Village, CO 80111 USA
Bought with HomeSmart






