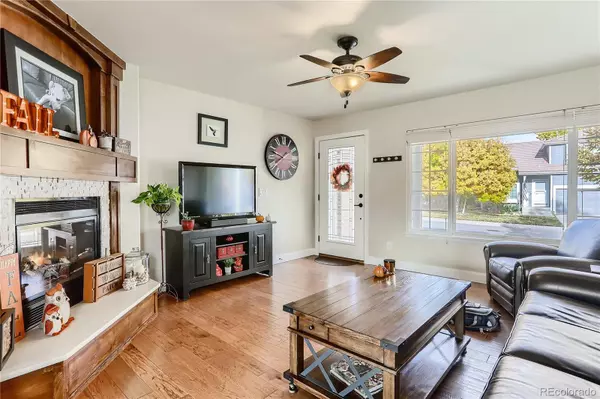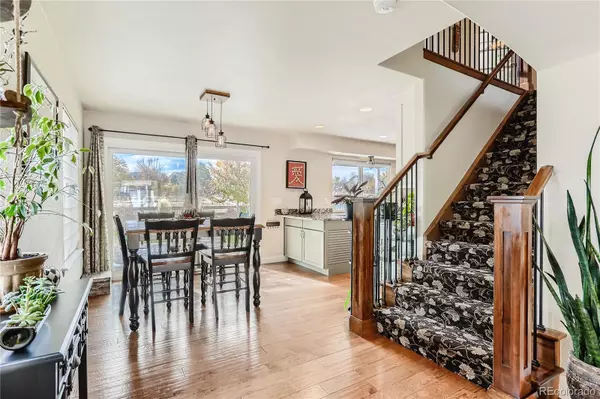$645,000
$614,900
4.9%For more information regarding the value of a property, please contact us for a free consultation.
3 Beds
3 Baths
1,640 SqFt
SOLD DATE : 12/16/2021
Key Details
Sold Price $645,000
Property Type Single Family Home
Sub Type Single Family Residence
Listing Status Sold
Purchase Type For Sale
Square Footage 1,640 sqft
Price per Sqft $393
Subdivision Highlands Ranch
MLS Listing ID 2148305
Sold Date 12/16/21
Bedrooms 3
Full Baths 2
Half Baths 1
Condo Fees $142
HOA Fees $47/qua
HOA Y/N Yes
Originating Board recolorado
Year Built 1997
Annual Tax Amount $2,902
Tax Year 2020
Lot Size 5,227 Sqft
Acres 0.12
Property Description
Absolutely Gorgeous home sitting on open space. Dark Wood Scraped Hickory Floors; Custom Gas Log Fireplace w/ Beautiful Wood Accents and Mantle, Gorgeous Wood and Iron Staircase w/ Designer Carpet Lead Up to the Loft and Bedrooms:Dining Room has Wood Floors and Slider That Takes You Out to the finished Covered Patio and Open Space, You Will Fall in Love w/ The Fully Remodeled Kitchen, Custom Cabinets w/ Soft Close Drawers and Doors, Wood Floors, Canned Lights, Slab Granite Countertops, All Stainless Kitchen Appliances Included, Custom Vent Hood, and Large Pantry, Backs to Huge Open Space; Mountain Views; Upstairs Offers Master Suite w/ Double Closets, Ceiling Fan, Double Vanities, Granite Counters, Tile Floor, Oversized Shower, and Soaking Tub, 2 Spacious Secondary Bedrooms and Full Bath, Loft Will Make an Excellent Family Room, Unfinished Basement with Huge Crawl Space for Storage.
Location
State CO
County Douglas
Zoning PDU
Rooms
Basement Crawl Space, Unfinished
Interior
Interior Features Ceiling Fan(s), Eat-in Kitchen, Granite Counters, Pantry
Heating Forced Air
Cooling Central Air
Flooring Carpet, Tile, Wood
Fireplace N
Appliance Cooktop, Dishwasher, Disposal, Dryer, Microwave, Oven, Refrigerator, Self Cleaning Oven, Washer
Exterior
Exterior Feature Garden
Garage Spaces 2.0
Roof Type Cement Shake
Total Parking Spaces 2
Garage Yes
Building
Lot Description Greenbelt, Open Space
Story Two
Sewer Public Sewer
Water Public
Level or Stories Two
Structure Type Brick, Frame
Schools
Elementary Schools Saddle Ranch
Middle Schools Ranch View
High Schools Thunderridge
School District Douglas Re-1
Others
Senior Community No
Ownership Individual
Acceptable Financing Cash, Conventional, FHA, VA Loan
Listing Terms Cash, Conventional, FHA, VA Loan
Special Listing Condition None
Read Less Info
Want to know what your home might be worth? Contact us for a FREE valuation!

Our team is ready to help you sell your home for the highest possible price ASAP

© 2024 METROLIST, INC., DBA RECOLORADO® – All Rights Reserved
6455 S. Yosemite St., Suite 500 Greenwood Village, CO 80111 USA
Bought with Coldwell Banker Realty 24






