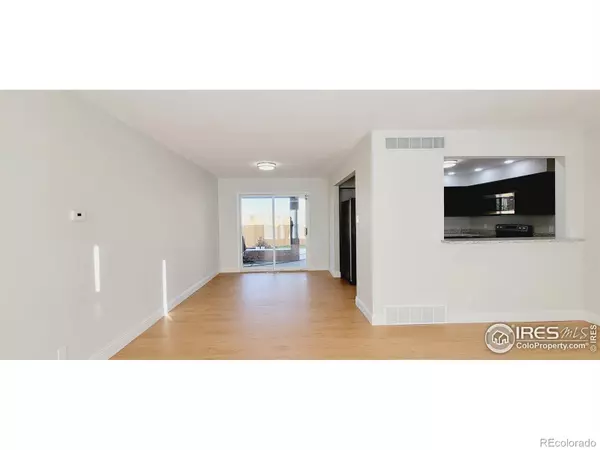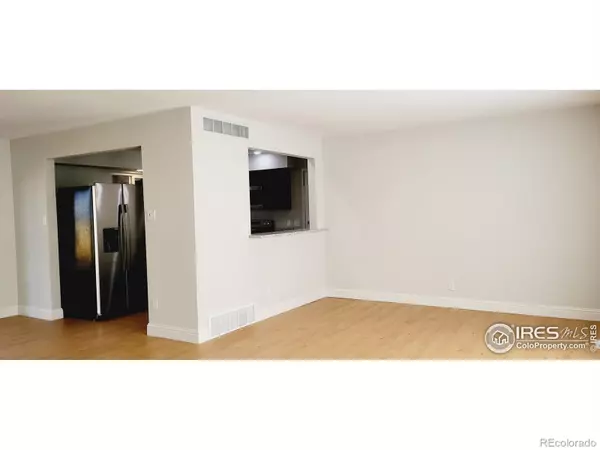$482,000
$475,000
1.5%For more information regarding the value of a property, please contact us for a free consultation.
5 Beds
3 Baths
2,100 SqFt
SOLD DATE : 12/30/2021
Key Details
Sold Price $482,000
Property Type Single Family Home
Sub Type Single Family Residence
Listing Status Sold
Purchase Type For Sale
Square Footage 2,100 sqft
Price per Sqft $229
Subdivision Montbello
MLS Listing ID IR955635
Sold Date 12/30/21
Bedrooms 5
Full Baths 1
Three Quarter Bath 2
HOA Y/N No
Abv Grd Liv Area 1,205
Originating Board recolorado
Year Built 1972
Annual Tax Amount $1,554
Tax Year 2020
Acres 0.17
Property Description
This fantastic home is remodeled & ready for you to move in. Long list of NEW: Paint, Lighting, Window Coverings & Laminate Floors throughout. New kitchen cabinets, granite counters & appliances. New bath vanities & tile. New storm door. New landscaping. Covered porch offers protection as you enter the home. Light & bright living room is open & airy with large windows & flows easily into the dining area. The kitchen sparkles NEW with lots of lights, lovely granite, & an abundance of new cabinet storage. From dining room sliding door, walk out to a huge covered patio with built in bench seating covered by colorful cushions. See newly planted grass and a big storage shed. Back in the home, three bedrooms are supported by a hallway bath & private primary bedroom bath. Walk in primary closet with closet system. In basement, a large recreation room with great lighting, two bedrooms with egress windows, another bath, a laundry room, & a storage room. This home has it all so hurry over.
Location
State CO
County Denver
Zoning SFR
Rooms
Basement Full
Main Level Bedrooms 3
Interior
Interior Features Walk-In Closet(s)
Heating Forced Air
Cooling Evaporative Cooling
Equipment Satellite Dish
Fireplace N
Appliance Dishwasher, Disposal, Microwave, Oven, Refrigerator
Laundry In Unit
Exterior
Garage Tandem
Garage Spaces 2.0
Fence Fenced, Partial
Utilities Available Cable Available, Electricity Available, Internet Access (Wired), Natural Gas Available
Roof Type Composition
Total Parking Spaces 2
Garage Yes
Building
Lot Description Level
Sewer Public Sewer
Water Public
Level or Stories One
Structure Type Brick
Schools
Elementary Schools Ford
Middle Schools Noel Community Arts School
High Schools Montbello
School District Denver 1
Others
Acceptable Financing 1031 Exchange, Cash, Conventional, FHA, VA Loan
Listing Terms 1031 Exchange, Cash, Conventional, FHA, VA Loan
Read Less Info
Want to know what your home might be worth? Contact us for a FREE valuation!

Our team is ready to help you sell your home for the highest possible price ASAP

© 2024 METROLIST, INC., DBA RECOLORADO® – All Rights Reserved
6455 S. Yosemite St., Suite 500 Greenwood Village, CO 80111 USA
Bought with CO-OP Non-IRES






