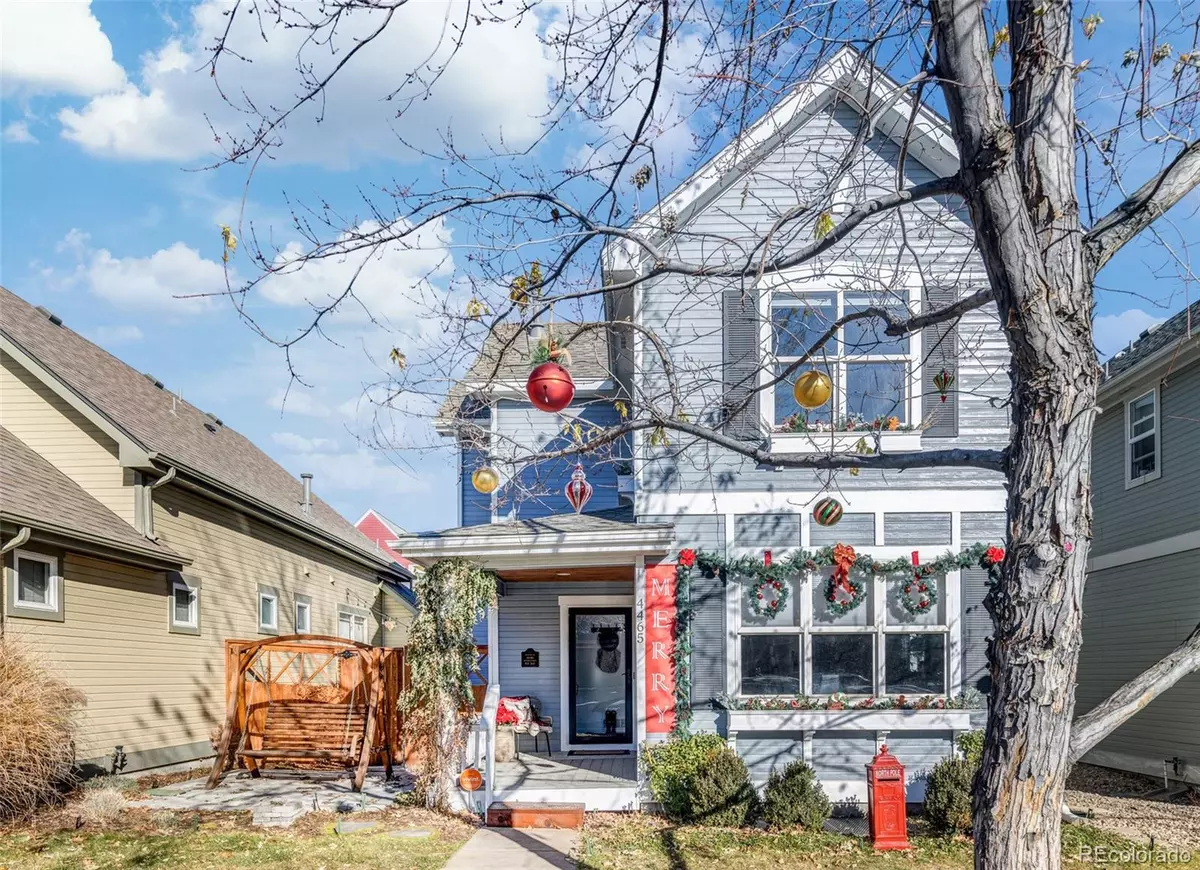$1,026,000
$900,000
14.0%For more information regarding the value of a property, please contact us for a free consultation.
3 Beds
4 Baths
2,319 SqFt
SOLD DATE : 01/04/2022
Key Details
Sold Price $1,026,000
Property Type Single Family Home
Sub Type Single Family Residence
Listing Status Sold
Purchase Type For Sale
Square Footage 2,319 sqft
Price per Sqft $442
Subdivision Highlands
MLS Listing ID 9173795
Sold Date 01/04/22
Bedrooms 3
Full Baths 1
Half Baths 1
Three Quarter Bath 2
Condo Fees $115
HOA Fees $115/mo
HOA Y/N Yes
Originating Board recolorado
Year Built 2000
Annual Tax Amount $3,175
Tax Year 2020
Lot Size 2,613 Sqft
Acres 0.06
Property Description
Luxe Urban Living! Situated in the highly desirable Highlands area and minutes to the Berkeley shops and restaurants, this completely updated home is just as amazing as its location. From the storybook front, to the inviting inside, every feature of this home has been enhanced. The main floor incorporates an office flex space, the kitchen, casual dining, family room, and powder room - you’ll want to invite everyone to come and visit! Second floor living includes the primary bedroom suite with a custom closet and an updated on-trend bathroom, two additional stylish secondary bedrooms, and another full bathroom. The newly finished basement is a generous space with a gorgeous den that could serve beautifully as a guest suite with an attached bath. Additional home highlights include countless smart features, jellyfish lighting, and updated lighting and electrical. A low-maintenance side yard to hobby garden or to extend the dinner conversation into the evening - you'll love the functionality without the maintenance. And, this home doesn’t just look amazing, the behind the scenes function just as well! The home features a newer roof, furnace, water heater, and air conditioning. Imagine the holidays to come and living the lifestyle you’ve been waiting for - this is the one!
Location
State CO
County Denver
Zoning PUD
Rooms
Basement Finished, Sump Pump
Interior
Interior Features Breakfast Nook, Ceiling Fan(s), Eat-in Kitchen, Entrance Foyer, Primary Suite, Open Floorplan, Walk-In Closet(s), Wired for Data
Heating Forced Air, Natural Gas
Cooling Central Air
Flooring Carpet, Tile, Wood
Fireplaces Number 1
Fireplaces Type Family Room, Gas, Gas Log
Fireplace Y
Appliance Dishwasher, Disposal, Dryer, Microwave, Range Hood, Refrigerator, Self Cleaning Oven, Sump Pump, Washer
Exterior
Exterior Feature Garden, Lighting, Rain Gutters
Garage 220 Volts
Garage Spaces 2.0
Roof Type Composition
Parking Type 220 Volts
Total Parking Spaces 2
Garage Yes
Building
Lot Description Level
Story Two
Sewer Public Sewer
Water Public
Level or Stories Two
Structure Type Frame, Wood Siding
Schools
Elementary Schools Edison
Middle Schools Strive Sunnyside
High Schools North
School District Denver 1
Others
Senior Community No
Ownership Individual
Acceptable Financing Cash, Conventional, VA Loan
Listing Terms Cash, Conventional, VA Loan
Special Listing Condition None
Read Less Info
Want to know what your home might be worth? Contact us for a FREE valuation!

Our team is ready to help you sell your home for the highest possible price ASAP

© 2024 METROLIST, INC., DBA RECOLORADO® – All Rights Reserved
6455 S. Yosemite St., Suite 500 Greenwood Village, CO 80111 USA
Bought with LANDMARK RESIDENTIAL BROKERAGE






