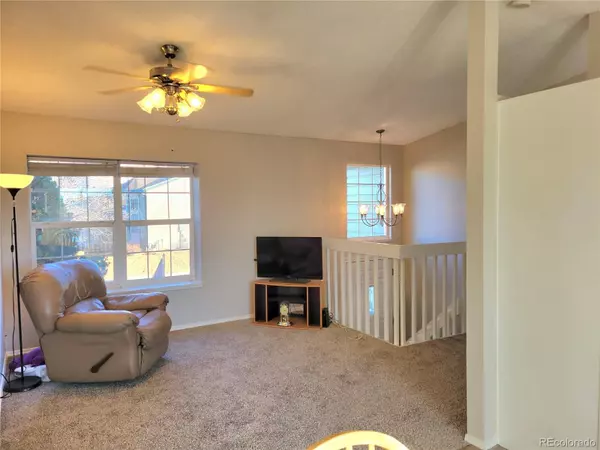$500,000
$490,000
2.0%For more information regarding the value of a property, please contact us for a free consultation.
3 Beds
2 Baths
1,372 SqFt
SOLD DATE : 12/29/2021
Key Details
Sold Price $500,000
Property Type Single Family Home
Sub Type Single Family Residence
Listing Status Sold
Purchase Type For Sale
Square Footage 1,372 sqft
Price per Sqft $364
Subdivision Country Meadows
MLS Listing ID 4193951
Sold Date 12/29/21
Style Contemporary
Bedrooms 3
Full Baths 1
Three Quarter Bath 1
HOA Y/N No
Abv Grd Liv Area 1,372
Originating Board recolorado
Year Built 1985
Annual Tax Amount $2,094
Tax Year 2020
Acres 0.14
Property Description
LOCATION, LOCATION, LOCATION. One of the few homes that backs to OPENSPACE, MOUNTAIN VIEWS, and the CHERRY CREEK TRAIL. Enjoy your evening walk on the Cherry Creek Trail, or head to McCabe Meadows Trailhead, Pond, or Salisbury Equestrian and Ball Park. You will never have to fight the crowds on the 4th of July again because you will have the perfect view of the fireworks off your own private deck with automatic SunSetter retractable awning. Nestled in the Country Meadows neighborhood this lovely 3 bed two bath home's main level has VAULTED ceilings in every room. Walking up the stairs you enter into the bright living area, dining area, kitchen, 3 bedrooms, and 2 baths. The hall bathroom has plenty of natural light with a large skylight. The master bath has a walk in shower and window seat. The lower living area has a fireplace with a wood burning insert to keep you warm all winter, and a large laundry room. The oversized garage has an attached workroom or garden shed leading out to back yard. Nicely landscaped large back yard with garden, and concrete patio area. New Paint and Carpet, Newer AC, Furnace, and Refrigerator. Internet controlled water, thermostat, and humidifier. Just minutes from Downtown Parker where you can enjoy plenty of shopping, restaurants and more! There is a trail between the houses that goes to the Cherry Creek Trail. The property line actually goes to the middle of the trail between the homes. The owners just decided to design the yards so they could put in their own access to the trail. NO HOA! More pictures coming....
Location
State CO
County Douglas
Rooms
Main Level Bedrooms 3
Interior
Interior Features Breakfast Nook, Entrance Foyer, High Speed Internet, Smart Thermostat, Smoke Free
Heating Forced Air, Natural Gas
Cooling Central Air
Flooring Carpet, Linoleum, Tile
Fireplace N
Appliance Dishwasher, Disposal, Oven, Refrigerator
Exterior
Exterior Feature Lighting, Private Yard, Rain Gutters
Parking Features Concrete
Garage Spaces 2.0
Fence Full
Utilities Available Cable Available, Electricity Connected, Internet Access (Wired), Natural Gas Connected, Phone Available
Roof Type Composition
Total Parking Spaces 2
Garage Yes
Building
Lot Description Greenbelt, Landscaped, Level, Near Public Transit, Open Space, Sprinklers In Front, Sprinklers In Rear
Foundation Structural
Sewer Community Sewer
Water Public
Level or Stories Split Entry (Bi-Level)
Structure Type Brick, Wood Siding
Schools
Elementary Schools Legacy Point
Middle Schools Sagewood
High Schools Ponderosa
School District Douglas Re-1
Others
Senior Community No
Ownership Individual
Acceptable Financing 1031 Exchange, Cash, Conventional, FHA
Listing Terms 1031 Exchange, Cash, Conventional, FHA
Special Listing Condition None
Read Less Info
Want to know what your home might be worth? Contact us for a FREE valuation!

Our team is ready to help you sell your home for the highest possible price ASAP

© 2024 METROLIST, INC., DBA RECOLORADO® – All Rights Reserved
6455 S. Yosemite St., Suite 500 Greenwood Village, CO 80111 USA
Bought with Your Castle Real Estate Inc






