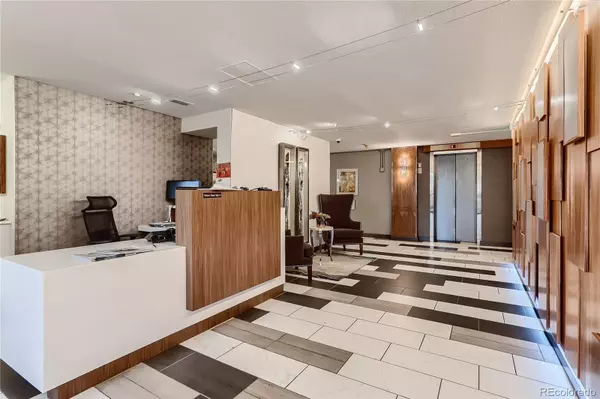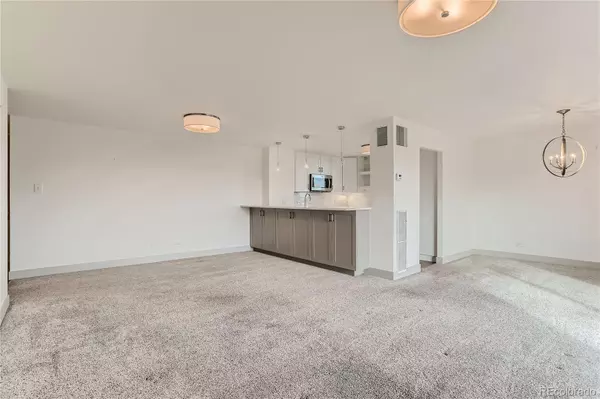$650,000
$650,000
For more information regarding the value of a property, please contact us for a free consultation.
2 Beds
2 Baths
1,272 SqFt
SOLD DATE : 03/04/2022
Key Details
Sold Price $650,000
Property Type Condo
Sub Type Condominium
Listing Status Sold
Purchase Type For Sale
Square Footage 1,272 sqft
Price per Sqft $511
Subdivision Washington Park
MLS Listing ID 6328538
Sold Date 03/04/22
Bedrooms 2
Full Baths 1
Three Quarter Bath 1
Condo Fees $637
HOA Fees $637/mo
HOA Y/N Yes
Abv Grd Liv Area 1,272
Originating Board recolorado
Year Built 1971
Annual Tax Amount $2,928
Tax Year 2020
Property Description
Overlooking one of Denver's finest neighborhood parks, this condo unit is on the 14th floor and has amazing views. All the rooms are full of natural light and generously sized to configure several different ways. The large living room allows for entertaining, lounging, and conversational space for friends and family. The adjacent dining room allows for a circular table and easily seats six plus people. The kitchen along with the baths have been remodeled and are what everyone is looking for these days, with white and gray shaker cabinets, quartz counters, high-end Stainless Steel Appliances, and high-end tile backsplash. The wall has been opened up on this unit to make it very open and bring in a ton of light! The entire space is functional and pleasant. The balcony is large and can host a porch swing to enjoy the daydreaming views. The secondary bedroom has balcony access also and has newer closet doors, and could double as an office. The owner's suite is large enough for a king-sized bed and includes a large walk-in closet with custom shelves and an ensuite bathroom. The large closet in the entry allows for storage and laundry has been added to the master closet!! The building amenities include access to the indoor and outdoor pools, the fitness center, a billiards room, bike storage, a game room, and more! Don’t forget to see all that the HOA covers, too! Need a lock and leave space? The secure entrance and concierge service are all a part of Park Lane living. Live in one of the best parts of the city with easy access to the park, bike trails, Cherry Creek, and enjoy the lifestyle you deserve in this amazing city.
Location
State CO
County Denver
Zoning G-MU-20
Rooms
Main Level Bedrooms 2
Interior
Interior Features Primary Suite, Open Floorplan, Quartz Counters, Walk-In Closet(s)
Heating Hot Water
Cooling Central Air
Flooring Carpet, Tile
Fireplaces Number 1
Fireplace Y
Appliance Dishwasher, Microwave, Range, Refrigerator, Washer
Laundry In Unit
Exterior
Exterior Feature Balcony
Garage Spaces 1.0
Pool Indoor, Outdoor Pool
View Lake, Mountain(s)
Roof Type Unknown
Total Parking Spaces 1
Garage Yes
Building
Sewer Public Sewer
Water Public
Level or Stories One
Structure Type Brick
Schools
Elementary Schools Steele
Middle Schools Merrill
High Schools South
School District Denver 1
Others
Senior Community No
Ownership Corporation/Trust
Acceptable Financing Cash, Conventional
Listing Terms Cash, Conventional
Special Listing Condition None
Pets Description Cats OK, Dogs OK, Number Limit, Size Limit
Read Less Info
Want to know what your home might be worth? Contact us for a FREE valuation!

Our team is ready to help you sell your home for the highest possible price ASAP

© 2024 METROLIST, INC., DBA RECOLORADO® – All Rights Reserved
6455 S. Yosemite St., Suite 500 Greenwood Village, CO 80111 USA
Bought with RE/MAX 100 INC.






