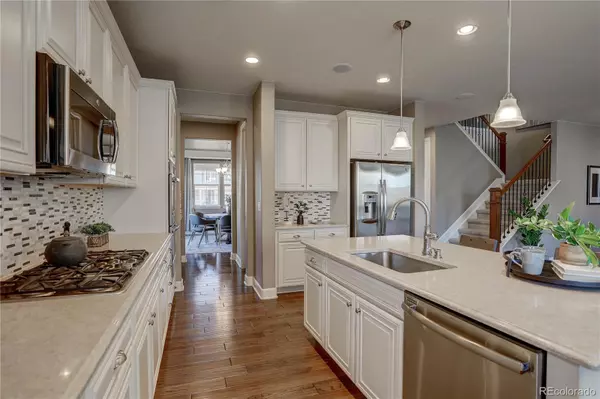$800,000
$799,900
For more information regarding the value of a property, please contact us for a free consultation.
5 Beds
5 Baths
5,073 SqFt
SOLD DATE : 01/31/2022
Key Details
Sold Price $800,000
Property Type Single Family Home
Sub Type Single Family Residence
Listing Status Sold
Purchase Type For Sale
Square Footage 5,073 sqft
Price per Sqft $157
Subdivision Coyote Run Subdivision
MLS Listing ID 1595397
Sold Date 01/31/22
Style Traditional
Bedrooms 5
Full Baths 4
Half Baths 1
Condo Fees $85
HOA Fees $85/mo
HOA Y/N Yes
Originating Board recolorado
Year Built 2014
Annual Tax Amount $3,984
Tax Year 2020
Lot Size 9,147 Sqft
Acres 0.21
Property Description
You will not want to miss out on the opportunity to own this beautiful former model home in the very popular Coyote Run neighborhood in Mead! From the moment you walk in you will see the attention to detail and care this home has had. This fabulous 5 bed/5 bath home has over 5000 finished square feet including the full finished basement. The main floor features wood floors throughout, a formal dining room, butlers panty, gourmet kitchen with double ovens, gas cook top, granite counters, huge island, sunny eat-in area, cozy family room with built ins and sound system, main floor laundry and private study. Upstairs offers a very spacious loft, study area with built in desk, 3 secondary bedrooms and a gorgeous master suite with breath taking mountain views! Head down to the basement and you won't believe how much more additional space you have including a room for your home gym, loads of storage space, another large bedroom, full bath and a media/game/play room - this home really does not lack a thing! The 3 car garage is already wired for an EV charger or 220 outlet. Enjoy the beautiful outdoors in the meticulously landscaped backyard with covered patio, newly built storage shed and lots of room for the kids to run and play! This home also has a new driveway and is situated on a large corner lot. The neighborhood offers play parks and play fields. Can't you just picture this as your future home? This home is a stunning and move in ready - call for your private showing today!
Location
State CO
County Weld
Rooms
Basement Finished, Full
Interior
Interior Features Breakfast Nook, Built-in Features, Ceiling Fan(s), Eat-in Kitchen, Entrance Foyer, Five Piece Bath, Granite Counters, High Ceilings, Kitchen Island, Primary Suite, Open Floorplan, Pantry, Smoke Free
Heating Forced Air
Cooling Central Air
Flooring Carpet, Wood
Fireplaces Number 1
Fireplaces Type Family Room, Gas, Gas Log
Fireplace Y
Appliance Cooktop, Dishwasher, Disposal, Double Oven, Dryer, Microwave, Refrigerator, Washer
Exterior
Garage Spaces 3.0
Fence Full
View Mountain(s)
Roof Type Composition
Total Parking Spaces 3
Garage Yes
Building
Lot Description Corner Lot, Landscaped, Many Trees, Sprinklers In Front, Sprinklers In Rear
Story Two
Sewer Public Sewer
Water Public
Level or Stories Two
Structure Type Frame, Stone
Schools
Elementary Schools Mead
Middle Schools Mead
High Schools Mead
School District St. Vrain Valley Re-1J
Others
Senior Community No
Ownership Individual
Acceptable Financing Cash, Conventional, FHA, VA Loan
Listing Terms Cash, Conventional, FHA, VA Loan
Special Listing Condition None
Read Less Info
Want to know what your home might be worth? Contact us for a FREE valuation!

Our team is ready to help you sell your home for the highest possible price ASAP

© 2024 METROLIST, INC., DBA RECOLORADO® – All Rights Reserved
6455 S. Yosemite St., Suite 500 Greenwood Village, CO 80111 USA
Bought with Real Broker LLC






