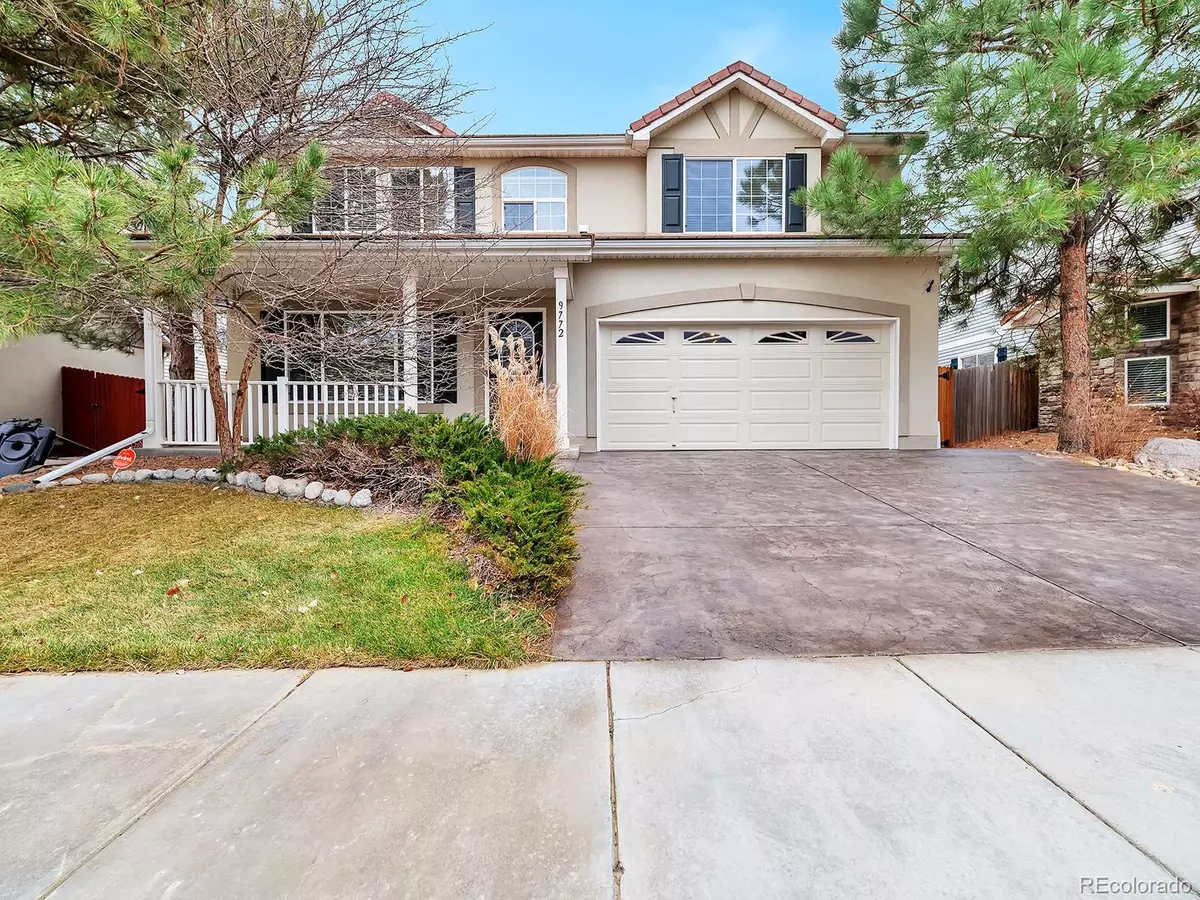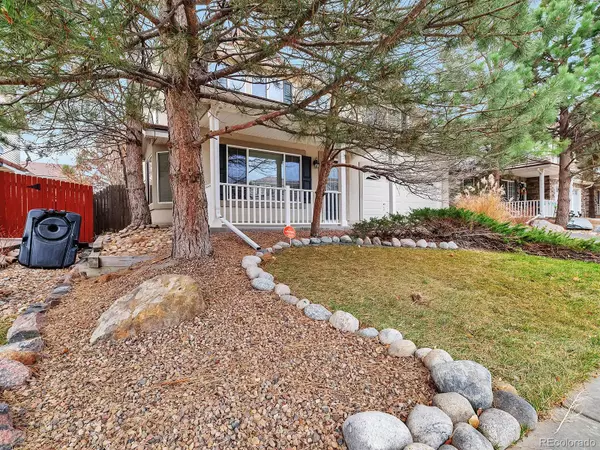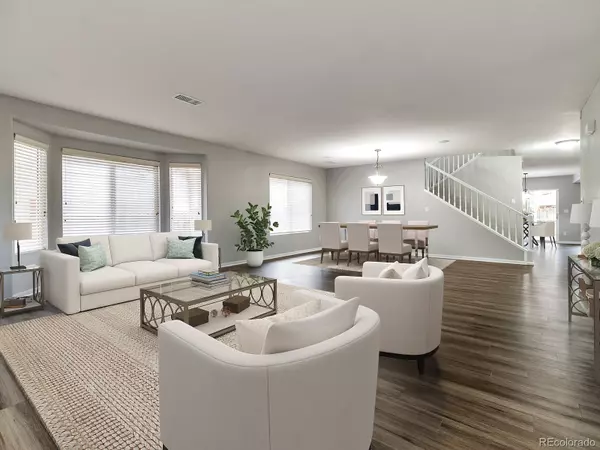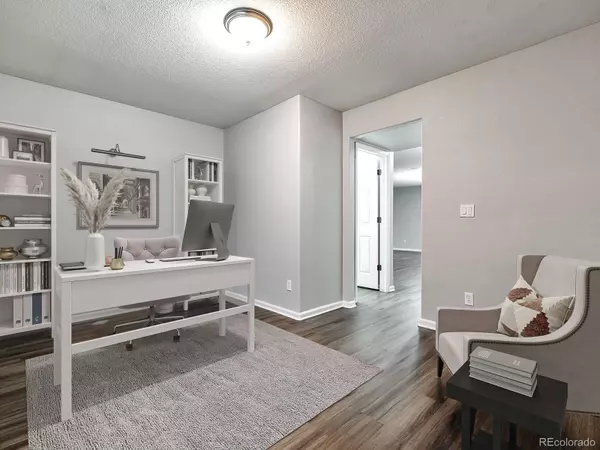$571,000
$560,000
2.0%For more information regarding the value of a property, please contact us for a free consultation.
4 Beds
3 Baths
3,220 SqFt
SOLD DATE : 12/30/2021
Key Details
Sold Price $571,000
Property Type Single Family Home
Sub Type Single Family Residence
Listing Status Sold
Purchase Type For Sale
Square Footage 3,220 sqft
Price per Sqft $177
Subdivision Fronterra Village
MLS Listing ID 9475372
Sold Date 12/30/21
Bedrooms 4
Full Baths 2
Half Baths 1
Condo Fees $340
HOA Fees $28/ann
HOA Y/N Yes
Abv Grd Liv Area 3,220
Originating Board recolorado
Year Built 2002
Annual Tax Amount $4,123
Tax Year 2020
Acres 0.12
Property Description
An outstanding Two Story home in a desirable Fronterra Village in Commerce City near Reunion! This was previously a model home for Oakwood Homes (one of the most popular models). From the covered porch step inside & you’re Wowed immediately with the open floor plan designed with convenience and your lifestyle in mind! New interior paint, with soft colors. New Luxury Vinyl throughout the main floor. The large living room features a bay window with 2” blinds. It’s so large there’s even space for the large dining area also. A much asked for main floor Office is tucked away and private, for those that work from home. The white kitchen is trendy and designed with functionality in mind. New granite countertops and beautiful S/S appliances. Never run out of storage space thanks to the ample cabinetry and walk-in pantry. The center island is a great meal prep space, so you can chat with guests or keep an eye on kiddos. Just off the kitchen is the family room. A cozy spot to gather round with your loved ones. There’s a fireplace for year-round comfort. Use the door to access the back patio and back yard. Main level powder room. Following the open stair case to the second level, up to the loft with a built in wet bar. This area can be used for many purposes such as a second family room, workout area, play room, or be creative and make it your own. All four bedrooms are upstairs. The private master suite includes a huge bedroom with a gas fireplace, an en-suite 5-piece bath with double sinks, toilet room, soaking tub & large walk-in closet. Laundry room is located on the second floor. The other 3 bedrooms share a full hall bath. Nicely landscaped yard with many trees. A fully fenced backyard for your privacy! Huge stamped concrete patio for outdoor dining. Set up a patio set, grill, firepit & more! Attached 2 garage. Large front driveway also stamped concrete and street parking for additional parking. Located near shopping & dining. Easy access to I-76 for commuters.
Location
State CO
County Adams
Zoning Residential
Interior
Interior Features Ceiling Fan(s), Five Piece Bath, Granite Counters, Kitchen Island, Walk-In Closet(s), Wet Bar
Heating Forced Air
Cooling Central Air
Flooring Carpet, Vinyl
Fireplaces Number 2
Fireplaces Type Family Room, Primary Bedroom
Fireplace Y
Appliance Dishwasher, Microwave, Range, Refrigerator
Exterior
Garage Spaces 2.0
Fence Full
Roof Type Spanish Tile
Total Parking Spaces 2
Garage Yes
Building
Sewer Public Sewer
Water Public
Level or Stories Two
Structure Type Frame, Stucco
Schools
Elementary Schools Second Creek
Middle Schools Otho Stuart
High Schools Prairie View
School District School District 27-J
Others
Senior Community No
Ownership Individual
Acceptable Financing Cash, Conventional, FHA, VA Loan
Listing Terms Cash, Conventional, FHA, VA Loan
Special Listing Condition None
Read Less Info
Want to know what your home might be worth? Contact us for a FREE valuation!

Our team is ready to help you sell your home for the highest possible price ASAP

© 2024 METROLIST, INC., DBA RECOLORADO® – All Rights Reserved
6455 S. Yosemite St., Suite 500 Greenwood Village, CO 80111 USA
Bought with NON MLS PARTICIPANT






