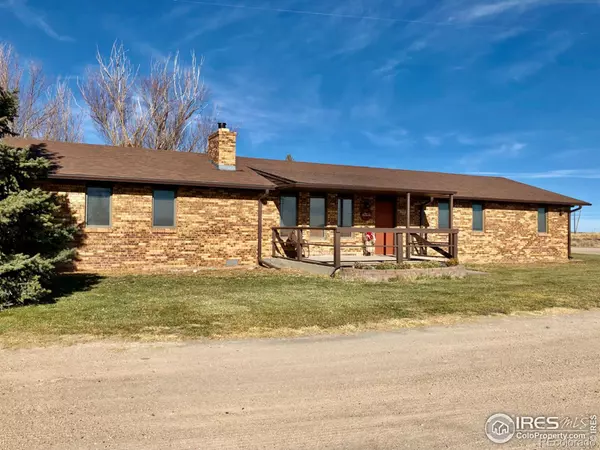$625,000
$650,000
3.8%For more information regarding the value of a property, please contact us for a free consultation.
3 Beds
2 Baths
2,204 SqFt
SOLD DATE : 03/08/2022
Key Details
Sold Price $625,000
Property Type Single Family Home
Sub Type Single Family Residence
Listing Status Sold
Purchase Type For Sale
Square Footage 2,204 sqft
Price per Sqft $283
Subdivision Country
MLS Listing ID IR956183
Sold Date 03/08/22
Bedrooms 3
Full Baths 1
Three Quarter Bath 1
HOA Y/N No
Originating Board recolorado
Year Built 1981
Annual Tax Amount $1,963
Tax Year 2020
Lot Size 7.000 Acres
Acres 7.0
Property Description
Here It Is....That Country Home with Shop and Acreage close to Sterling, that you have been looking for. All brick one level home with 3-bedrooms, 2-baths, double sided fireplace, beautiful open floor plan, in-floor radiant heat, central air conditioning, Marlarkey Shingles, attached oversized 2-car garage, 7 acres. 50x60 shop built in 2010, this is not your typical shop construction: Chief Red Iron Shop, Commercial Grade, stem walls, 8" floating floor, fully insulated, heated, open span, 2-14x16 doors with incline openers, 1-10x12 door with opener, 1-Walk-In Door. Pole Shed and Fenced Area for Livestock. Call for full details.
Location
State CO
County Logan
Zoning Res
Rooms
Basement None
Main Level Bedrooms 3
Interior
Interior Features Open Floorplan, Pantry, Walk-In Closet(s)
Heating Propane, Radiant
Cooling Ceiling Fan(s), Central Air
Flooring Laminate, Wood
Fireplaces Type Living Room, Other, Primary Bedroom
Fireplace N
Appliance Dishwasher, Oven, Refrigerator
Exterior
Garage Heated Garage, Oversized
Garage Spaces 2.0
Fence Fenced, Partial
Utilities Available Electricity Available
View Plains
Roof Type Composition
Parking Type Heated Garage, Oversized
Total Parking Spaces 2
Garage Yes
Building
Lot Description Ditch, Flood Zone, Sprinklers In Front
Story One
Sewer Septic Tank
Water Well
Level or Stories One
Structure Type Brick,Wood Frame
Schools
Elementary Schools Ayres
Middle Schools Sterling
High Schools Sterling
School District Valley Re-1
Others
Ownership Individual
Read Less Info
Want to know what your home might be worth? Contact us for a FREE valuation!

Our team is ready to help you sell your home for the highest possible price ASAP

© 2024 METROLIST, INC., DBA RECOLORADO® – All Rights Reserved
6455 S. Yosemite St., Suite 500 Greenwood Village, CO 80111 USA
Bought with Omni West Real Estate






