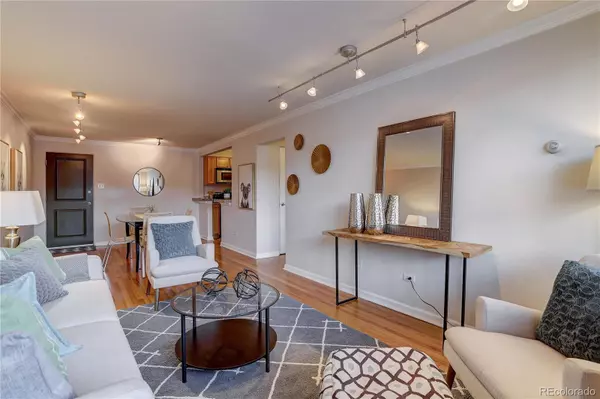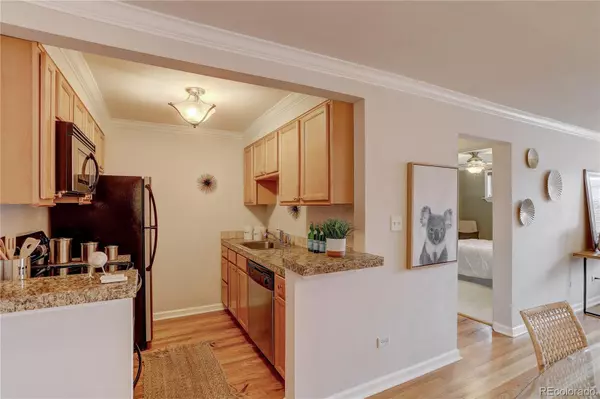$259,000
$259,900
0.3%For more information regarding the value of a property, please contact us for a free consultation.
1 Bed
1 Bath
598 SqFt
SOLD DATE : 02/11/2022
Key Details
Sold Price $259,000
Property Type Condo
Sub Type Condominium
Listing Status Sold
Purchase Type For Sale
Square Footage 598 sqft
Price per Sqft $433
Subdivision Speer
MLS Listing ID 8869705
Sold Date 02/11/22
Bedrooms 1
Full Baths 1
Condo Fees $260
HOA Fees $260/mo
HOA Y/N Yes
Abv Grd Liv Area 598
Originating Board recolorado
Year Built 1960
Annual Tax Amount $1,285
Tax Year 2020
Property Description
What an amazing location! Are you looking for a move in ready condo in a fantastic building? Look no further. This unit is updated and in a prime location. Close proximity to Cherry Creek, Wash Park and Downtown. The Cherry Creek bike path is right around the corner for the buyer who loves to walk or bike ride. This unit has beautiful hardwood floors, an open floor plan and ample closet space, which makes it feel larger than the square footage. The large bedroom has newly installed carpet. The kitchen has maple cabinets, granite tile countertops, stainless steel appliances and is open to the dining area. The spacious living room is filled with natural light. The building is quiet, secure and well maintained. There is a spectacular rooftop outdoor space that is perfect for your morning cup of coffee or for entertaining guests. Don't miss seeing this space, the downtown views are incredible. The gated courtyard on the side of the building is charming and inviting with tables and a grill, a great place to relax or gather with friends. The storage closet and bike storage is located on the lower level, a bonus space every buyer will love. The laundry room is conveniently located right next to the front door. Don't miss seeing this adorable unit.
Location
State CO
County Denver
Zoning G-MU-8
Rooms
Main Level Bedrooms 1
Interior
Interior Features Ceiling Fan(s), Open Floorplan, Smoke Free, Tile Counters
Heating Hot Water
Cooling Air Conditioning-Room
Flooring Carpet, Wood
Fireplace N
Appliance Dishwasher, Microwave, Range, Refrigerator
Exterior
Exterior Feature Barbecue
Utilities Available Electricity Available
Roof Type Unknown
Garage No
Building
Sewer Public Sewer
Water Public
Level or Stories Three Or More
Structure Type Brick
Schools
Elementary Schools Steele
Middle Schools Merrill
High Schools South
School District Denver 1
Others
Senior Community No
Ownership Individual
Acceptable Financing Cash, Conventional
Listing Terms Cash, Conventional
Special Listing Condition None
Pets Description Cats OK
Read Less Info
Want to know what your home might be worth? Contact us for a FREE valuation!

Our team is ready to help you sell your home for the highest possible price ASAP

© 2024 METROLIST, INC., DBA RECOLORADO® – All Rights Reserved
6455 S. Yosemite St., Suite 500 Greenwood Village, CO 80111 USA
Bought with Your Castle Real Estate Inc






