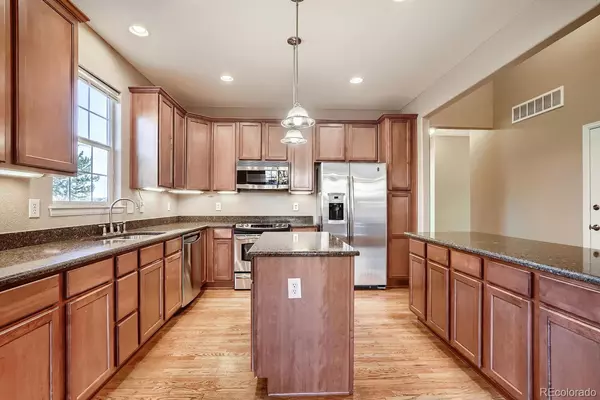$462,000
$439,900
5.0%For more information regarding the value of a property, please contact us for a free consultation.
2 Beds
2 Baths
1,436 SqFt
SOLD DATE : 01/12/2022
Key Details
Sold Price $462,000
Property Type Multi-Family
Sub Type Multi-Family
Listing Status Sold
Purchase Type For Sale
Square Footage 1,436 sqft
Price per Sqft $321
Subdivision Latigo
MLS Listing ID 4461100
Sold Date 01/12/22
Bedrooms 2
Full Baths 2
Condo Fees $280
HOA Fees $280/mo
HOA Y/N Yes
Abv Grd Liv Area 1,436
Originating Board recolorado
Year Built 2007
Annual Tax Amount $1,720
Tax Year 2020
Acres 0.05
Property Description
Look NO Further!!! Must see townhome in the desirable Latigo subdivision. Welcome, to your well maintained 2 bedroom, 2 bath END unit RANCH townhome. Front faces open space with private front porch and doesn't have close neighbors. Real wood floors that can be sanded and refinished. JUST PAINTED, open floorplan, with vaulted ceilings, gas fireplace & ceiling fans. Beautiful kitchen cabinets with crown molding, under cabinet lighting, stainless steel appliances, granite countertops and large kitchen island. Good sized bedrooms with walk-in closets. Laundry room that includes nice washer & dryer. Master bathroom has custom tile, shower, big soaking tub and 2 sinks. There are a set of stairs going down to the garage and storage room. This home is move in ready and available for a quick close. Don't wait, this home won't last!
Virtual Tour:
https://www.zillow.com/view-3d-home/e3543d61-9eb1-413c-9994-09f1312a5ad4/?setAttribution=mls&utm_source=email&utm_medium=email&utm_campaign=emm-3dtourpublished
Location
State CO
County Douglas
Rooms
Basement Crawl Space, Sump Pump
Main Level Bedrooms 2
Interior
Interior Features Ceiling Fan(s), Five Piece Bath, Granite Counters, High Ceilings, Kitchen Island, Open Floorplan, Smoke Free, Vaulted Ceiling(s), Walk-In Closet(s)
Heating Forced Air
Cooling Central Air
Flooring Carpet, Tile, Wood
Fireplaces Number 1
Fireplaces Type Family Room
Fireplace Y
Appliance Dishwasher, Disposal, Dryer, Gas Water Heater, Microwave, Range, Refrigerator, Self Cleaning Oven, Sump Pump, Washer
Laundry In Unit
Exterior
Exterior Feature Balcony
Garage Spaces 2.0
Fence None
Utilities Available Cable Available, Electricity Connected, Natural Gas Connected, Phone Connected
Roof Type Composition
Total Parking Spaces 2
Garage Yes
Building
Lot Description Landscaped, Open Space
Sewer Public Sewer
Water Public
Level or Stories One
Structure Type Frame, Wood Siding
Schools
Elementary Schools Castle Rock
Middle Schools Mesa
High Schools Douglas County
School District Douglas Re-1
Others
Senior Community No
Ownership Individual
Acceptable Financing 1031 Exchange, Cash, Conventional, FHA
Listing Terms 1031 Exchange, Cash, Conventional, FHA
Special Listing Condition None
Pets Allowed Number Limit, Yes
Read Less Info
Want to know what your home might be worth? Contact us for a FREE valuation!

Our team is ready to help you sell your home for the highest possible price ASAP

© 2024 METROLIST, INC., DBA RECOLORADO® – All Rights Reserved
6455 S. Yosemite St., Suite 500 Greenwood Village, CO 80111 USA
Bought with Thrive Real Estate Group






