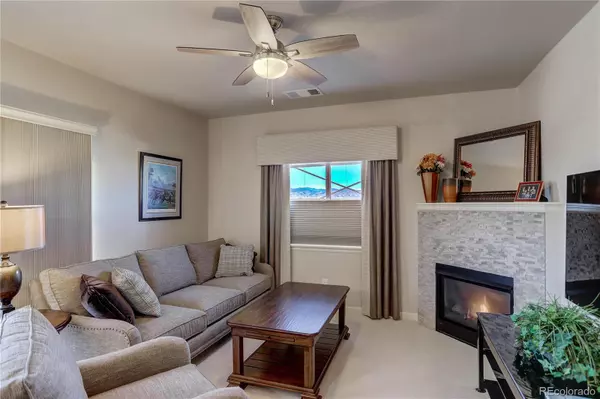$410,000
$400,000
2.5%For more information regarding the value of a property, please contact us for a free consultation.
2 Beds
2 Baths
1,150 SqFt
SOLD DATE : 01/14/2022
Key Details
Sold Price $410,000
Property Type Condo
Sub Type Condominium
Listing Status Sold
Purchase Type For Sale
Square Footage 1,150 sqft
Price per Sqft $356
Subdivision Highlands Ranch
MLS Listing ID 9886218
Sold Date 01/14/22
Bedrooms 2
Full Baths 1
Three Quarter Bath 1
Condo Fees $416
HOA Fees $416/mo
HOA Y/N Yes
Originating Board recolorado
Year Built 2016
Annual Tax Amount $2,248
Tax Year 2020
Property Description
Wow, the awesome views of the front range mountains and the downtown city skyline are so very impressive. This great top-floor condo (one of the largest models in Clocktower) offers a smart open floor layout with 2 bedrooms, 2 baths plus office space. The "U"-shaped kitchen is bigger than most with granite countertops, tile backsplash, breakfast bar and black appliances. Enjoy the cozy living room with its corner gas fireplace, ceiling fan and sliding doors to southwest outdoor deck where you can sit, dine, or entertain with those gorgeous views! Finishes include beautiful hardwood floors, carpet which was replaced earlier this year, office built-ins. The building offers a security entrance, elevator access to all floors, locked storage space, and community parking space plus an open lot for a second car if needed. Nearby and convenient to the Highlands Ranch Town Center, restaurants, retail shops, grocery stores, Highlands Ranch parks, pools and trails. Close access to C-470 and a commute to enjoy the mountains, Chatfield State Park, or downtown Denver sports, dining and entertainment.
Location
State CO
County Douglas
Rooms
Main Level Bedrooms 2
Interior
Interior Features Ceiling Fan(s), Granite Counters, Primary Suite, No Stairs, Open Floorplan
Heating Forced Air, Natural Gas
Cooling Central Air
Flooring Carpet, Laminate
Fireplaces Number 1
Fireplaces Type Gas, Gas Log, Living Room
Fireplace Y
Appliance Cooktop, Dishwasher, Disposal, Dryer, Microwave, Refrigerator, Self Cleaning Oven, Washer
Laundry In Unit
Exterior
Exterior Feature Balcony
Garage Spaces 1.0
View Mountain(s)
Roof Type Composition
Total Parking Spaces 1
Garage No
Building
Story One
Sewer Public Sewer
Water Public
Level or Stories One
Structure Type Brick, Frame, Stucco
Schools
Elementary Schools Eldorado
Middle Schools Ranch View
High Schools Thunderridge
School District Douglas Re-1
Others
Senior Community No
Ownership Individual
Acceptable Financing Cash, Conventional
Listing Terms Cash, Conventional
Special Listing Condition None
Pets Description Cats OK, Dogs OK, Size Limit
Read Less Info
Want to know what your home might be worth? Contact us for a FREE valuation!

Our team is ready to help you sell your home for the highest possible price ASAP

© 2024 METROLIST, INC., DBA RECOLORADO® – All Rights Reserved
6455 S. Yosemite St., Suite 500 Greenwood Village, CO 80111 USA
Bought with Coldwell Banker Realty 26






