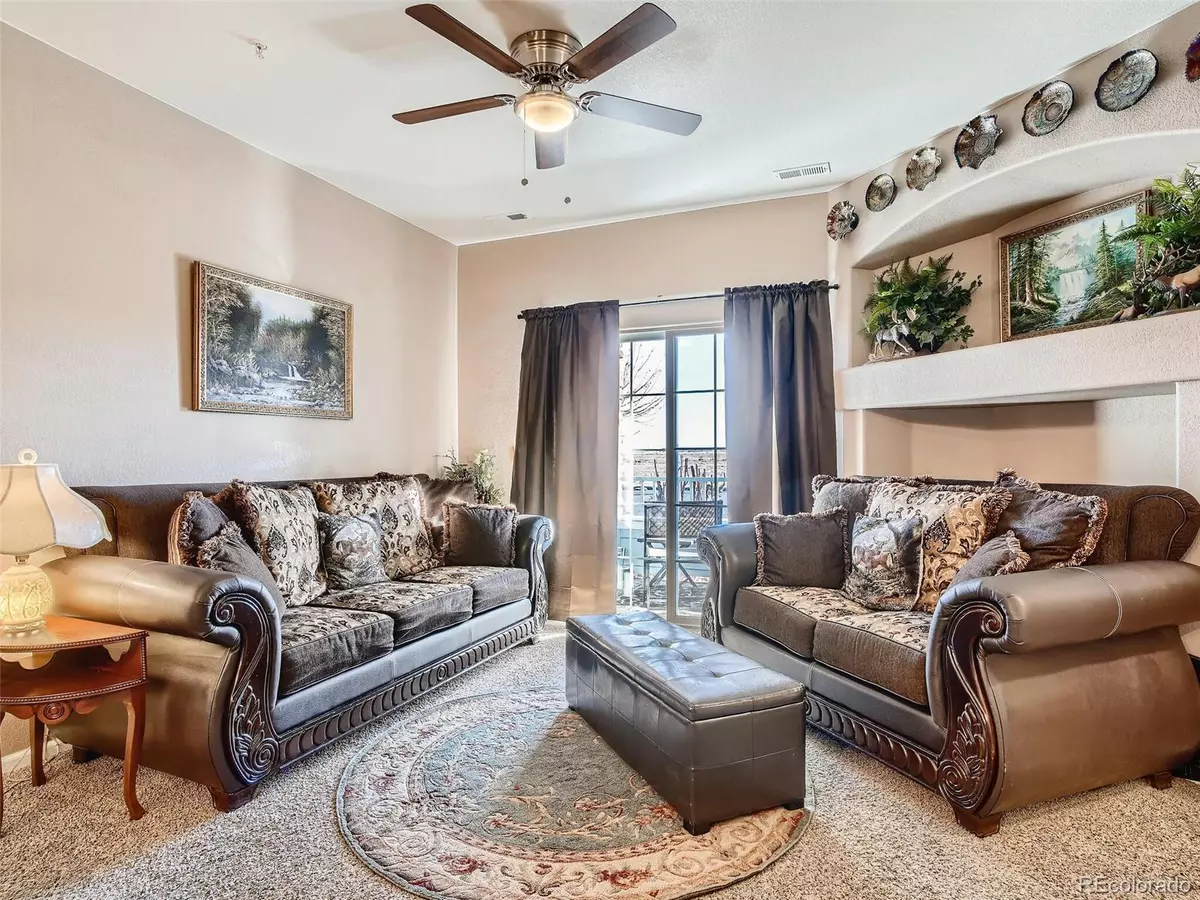$310,000
$295,000
5.1%For more information regarding the value of a property, please contact us for a free consultation.
2 Beds
2 Baths
1,048 SqFt
SOLD DATE : 01/20/2022
Key Details
Sold Price $310,000
Property Type Condo
Sub Type Condominium
Listing Status Sold
Purchase Type For Sale
Square Footage 1,048 sqft
Price per Sqft $295
Subdivision Parkfield
MLS Listing ID 1719633
Sold Date 01/20/22
Bedrooms 2
Full Baths 2
Condo Fees $258
HOA Fees $258/mo
HOA Y/N Yes
Originating Board recolorado
Year Built 2002
Annual Tax Amount $1,177
Tax Year 2020
Property Description
Bright and beautiful condo in The Trails at Parkfield Lake neighborhood. Open space views!! You'll be impressed with the very tall ceilings as you enter inside. Walk into an open living area with built in entertainment center. Kitchen is open with breakfast bar that connects to the dinning room for an open feel. Kitchen has newer appliances, inducing a French-door refrigerator. Dual Master suites!! First bedroom is equipped with a walk-in closet and a second closet. So much room for all your stuff! En suite bathroom has tons of counter space and built-in shelving! Laundry room has a new washer/dryer combo. Second bedroom also has it's own en-suite bath!! This condo includes 2 parking spaces and lots of off-street parking near the front door. Community offers pool, gym, and clubhouse. Enjoy many parks and trails this neighborhood offers. Easy commute to major highways and DIA. Welcome home to this fantastic condo!
Location
State CO
County Denver
Zoning PUD
Rooms
Main Level Bedrooms 2
Interior
Interior Features Entrance Foyer, High Ceilings, No Stairs, Open Floorplan, Pantry, Smoke Free, Walk-In Closet(s)
Heating Electric, Forced Air, Natural Gas
Cooling Central Air
Flooring Carpet, Linoleum
Fireplace N
Appliance Dishwasher, Dryer, Microwave, Oven, Range, Washer, Water Purifier
Laundry In Unit
Exterior
Exterior Feature Balcony
Roof Type Composition
Total Parking Spaces 4
Garage No
Building
Story One
Sewer Public Sewer
Water Public
Level or Stories One
Structure Type Frame, Wood Siding
Schools
Elementary Schools Soar At Green Valley Ranch
Middle Schools Mcglone
High Schools Noel Community Arts School
School District Denver 1
Others
Senior Community No
Ownership Individual
Acceptable Financing Cash, Conventional, FHA, VA Loan
Listing Terms Cash, Conventional, FHA, VA Loan
Special Listing Condition None
Read Less Info
Want to know what your home might be worth? Contact us for a FREE valuation!

Our team is ready to help you sell your home for the highest possible price ASAP

© 2024 METROLIST, INC., DBA RECOLORADO® – All Rights Reserved
6455 S. Yosemite St., Suite 500 Greenwood Village, CO 80111 USA
Bought with RE/MAX Professionals






