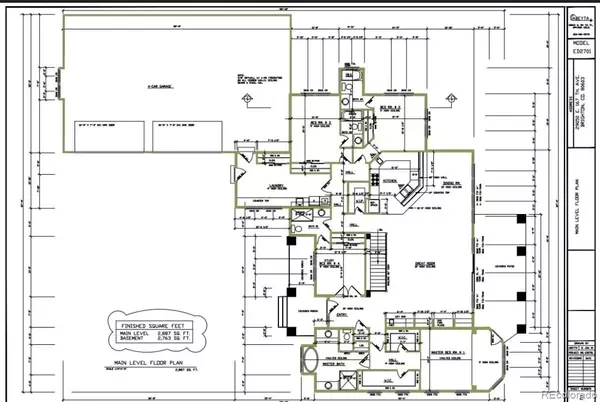$1,285,000
$1,285,000
For more information regarding the value of a property, please contact us for a free consultation.
4 Beds
5 Baths
5,650 SqFt
SOLD DATE : 02/28/2022
Key Details
Sold Price $1,285,000
Property Type Single Family Home
Sub Type Single Family Residence
Listing Status Sold
Purchase Type For Sale
Square Footage 5,650 sqft
Price per Sqft $227
Subdivision Hayesmount Ridge Estates
MLS Listing ID 1573506
Sold Date 02/28/22
Bedrooms 4
Full Baths 4
Half Baths 1
HOA Y/N No
Originating Board recolorado
Year Built 2021
Annual Tax Amount $347
Tax Year 2020
Lot Size 2.090 Acres
Acres 2.09
Property Description
NEW BUILD READY BY EARLY 2022! This is your chance to get a TRUE custom home! This home is mostly done with the exception of a few things like cosmetics. That being said buyer will be able to choose some of the items that will go inside the home. This house features 4 Bedrooms 6 bathrooms. Three bedrooms which are located on the main level: the Master Suite with his and hers closet, a hot tub and large shower, and two additional rooms equipped with their own bathrooms and walk-in closets. The main level also includes an extended main-level laundry room. The open concept of the home is complemented by large windows throughout. You have a home office or even a 5th bedroom, a large fireplace in the living room and a dog-shower in the laundry! Don't like the posts in the middle of the basement: Going into the basement you will find a very large and open area which features a wet bar, an electric fireplace, the 4th bedroom and a home gym. It's one of a kind and it can be all yours. It's "must-see" to truly showcase the beauty it offers.
Location
State CO
County Adams
Rooms
Basement Finished
Main Level Bedrooms 3
Interior
Interior Features Ceiling Fan(s), Central Vacuum, Five Piece Bath, Kitchen Island, Primary Suite, Open Floorplan, Pantry, Utility Sink, Walk-In Closet(s), Wet Bar
Heating Forced Air
Cooling Central Air
Fireplace N
Appliance Cooktop, Gas Water Heater, Oven, Range Hood, Refrigerator
Exterior
Garage Concrete
Garage Spaces 6.0
Fence None
Roof Type Architecural Shingle
Parking Type Concrete
Total Parking Spaces 6
Garage Yes
Building
Lot Description Corner Lot
Story One
Sewer Septic Tank
Water Well
Level or Stories One
Structure Type Stucco
Schools
Elementary Schools Mary E Pennock
Middle Schools Belle Creek Charter
High Schools Eagle Ridge Academy
School District School District 27-J
Others
Senior Community No
Ownership Agent Owner
Acceptable Financing Cash, Jumbo
Listing Terms Cash, Jumbo
Special Listing Condition None
Read Less Info
Want to know what your home might be worth? Contact us for a FREE valuation!

Our team is ready to help you sell your home for the highest possible price ASAP

© 2024 METROLIST, INC., DBA RECOLORADO® – All Rights Reserved
6455 S. Yosemite St., Suite 500 Greenwood Village, CO 80111 USA
Bought with RE/MAX Altitude





