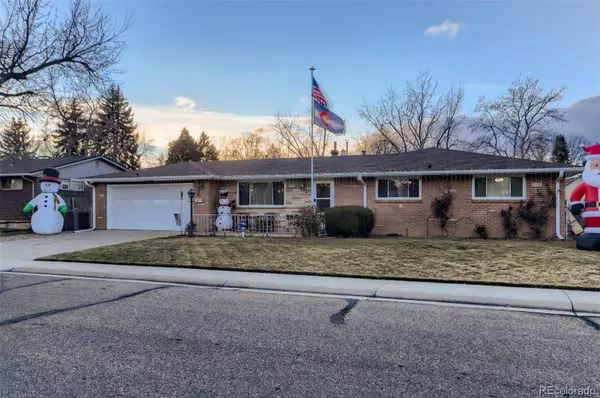$497,500
$450,000
10.6%For more information regarding the value of a property, please contact us for a free consultation.
3 Beds
2 Baths
1,574 SqFt
SOLD DATE : 01/26/2022
Key Details
Sold Price $497,500
Property Type Single Family Home
Sub Type Single Family Residence
Listing Status Sold
Purchase Type For Sale
Square Footage 1,574 sqft
Price per Sqft $316
Subdivision Rosewood
MLS Listing ID 6764567
Sold Date 01/26/22
Style A-Frame
Bedrooms 3
Full Baths 2
HOA Y/N No
Originating Board recolorado
Year Built 1963
Annual Tax Amount $1,911
Tax Year 2020
Lot Size 8,276 Sqft
Acres 0.19
Property Description
Welcome to this one of a kind serene ranch style home! As you walk in you will feel the warmth and love that’s detailed around the home starting with and ample living room that introduces the morning light and opens up to a kitchen and dining space. Then make your way to an insulated covered patio with a charming fire place. For those that love being in the garage you will be delighted to see it has it’s dedicated heating unit. Once in the backyard you will see a calming waterfall alongside a small deck for those that enjoy tranquility. IF YOU WORK FROM HOME, this is a must come and see!! As there is a privare office space in the back yard wired and ready. BONUS:*The Vinyl storage in the backyard will stay* 1 Master bedroom and two private bedrooms that share a full bathroom with heated flooring. Come visit! NEW YEAR, NEW YOU & NEW HOME!
Location
State CO
County Boulder
Rooms
Main Level Bedrooms 3
Interior
Interior Features Built-in Features, Ceiling Fan(s), Eat-in Kitchen, High Speed Internet, Kitchen Island, Laminate Counters, No Stairs, Open Floorplan, Pantry, Wired for Data
Heating Forced Air
Cooling Central Air
Flooring Carpet, Tile
Fireplaces Type Gas, Other
Fireplace N
Appliance Cooktop, Dishwasher, Dryer, Oven, Refrigerator, Washer
Exterior
Exterior Feature Garden, Gas Grill, Private Yard, Rain Gutters, Water Feature
Garage Concrete, Heated Garage
Fence Partial
Utilities Available Cable Available, Electricity Available, Electricity Connected, Internet Access (Wired), Natural Gas Available, Natural Gas Connected
Roof Type Other
Parking Type Concrete, Heated Garage
Total Parking Spaces 2
Garage No
Building
Lot Description Landscaped, Sprinklers In Front, Sprinklers In Rear
Story One
Sewer Public Sewer
Water Public
Level or Stories One
Structure Type Brick
Schools
Elementary Schools Timberline
Middle Schools Heritage
High Schools Skyline
School District St. Vrain Valley Re-1J
Others
Senior Community No
Ownership Individual
Acceptable Financing 1031 Exchange, Cash, Conventional, FHA, VA Loan
Listing Terms 1031 Exchange, Cash, Conventional, FHA, VA Loan
Special Listing Condition None
Read Less Info
Want to know what your home might be worth? Contact us for a FREE valuation!

Our team is ready to help you sell your home for the highest possible price ASAP

© 2024 METROLIST, INC., DBA RECOLORADO® – All Rights Reserved
6455 S. Yosemite St., Suite 500 Greenwood Village, CO 80111 USA
Bought with NON MLS PARTICIPANT






