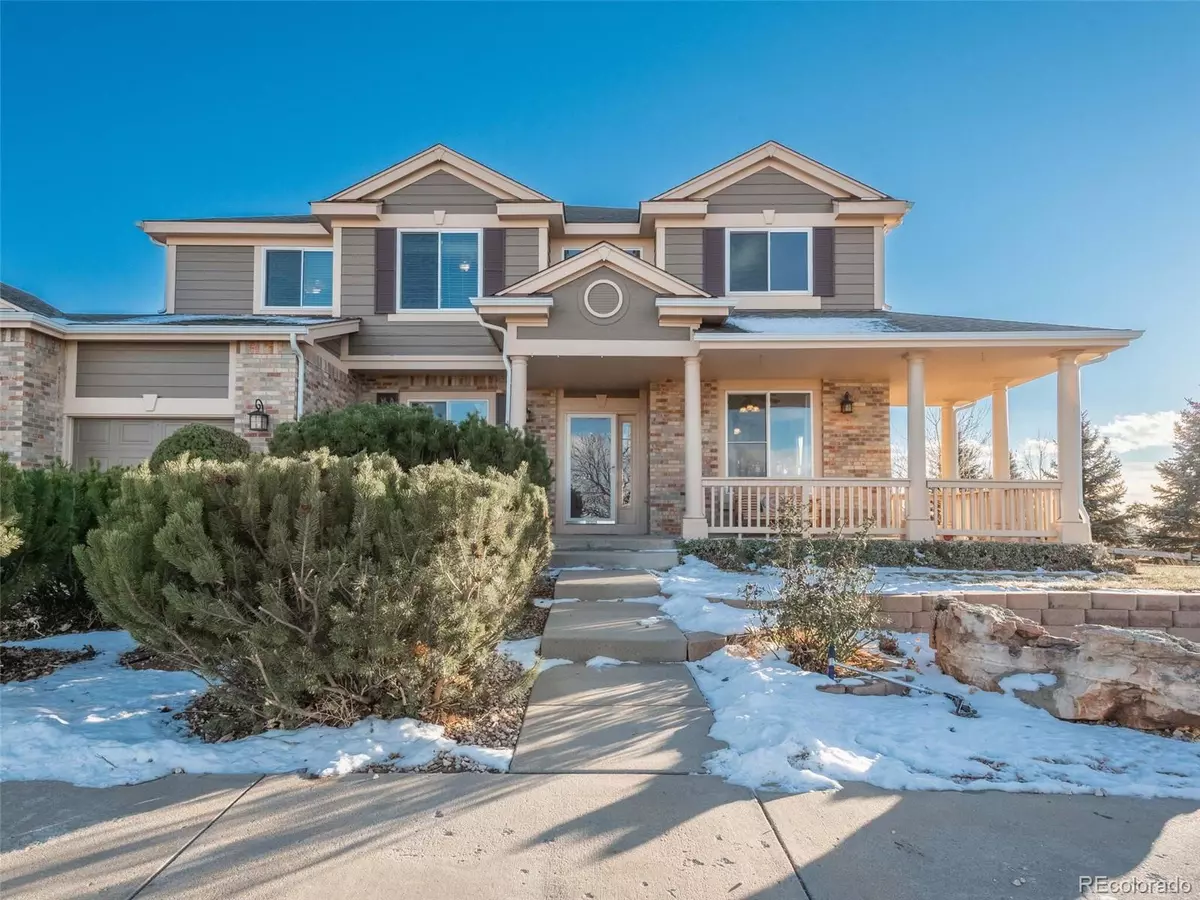$775,000
$765,000
1.3%For more information regarding the value of a property, please contact us for a free consultation.
4 Beds
3 Baths
2,813 SqFt
SOLD DATE : 02/09/2022
Key Details
Sold Price $775,000
Property Type Single Family Home
Sub Type Single Family Residence
Listing Status Sold
Purchase Type For Sale
Square Footage 2,813 sqft
Price per Sqft $275
Subdivision Antelope Hills
MLS Listing ID 6120291
Sold Date 02/09/22
Style Traditional
Bedrooms 4
Full Baths 2
Three Quarter Bath 1
Condo Fees $57
HOA Fees $57/mo
HOA Y/N Yes
Originating Board recolorado
Year Built 2003
Annual Tax Amount $3,722
Tax Year 2020
Lot Size 1.050 Acres
Acres 1.05
Property Description
Experience the tranquility of country living with the convenience of a reasonable commute to Metro Denver. One of the premiere lots on the community you have no neighbors in front and your acre of land backs to open space, parks and trails. Grand curb appeal boasts an inviting wrap around porch that will allow you to take in views in all directions. The circular driveway is as appealing as it is useful welcoming you to your new home. Upon entering you will notice the grand scale of the home. Such a large formal dining room with rich hardwood floor and a bay window you will notice immediately. The main level office is very large and is perfect for the new home office. The eat in kitchen is large and features double ovens, and brand new gas cook top and the option to walk out to the amazing yard. The large gazebo will have you eating as much outdoors as indoors, it sits on an impresssive concrete patio. After your meal is complete,relax by the firepit and enjoy the tranquility that surrounds you with all of the open space or open the gate and take an after dinner walk. There is plenty of space for gardening as well.Back inside you will enjoy the open floor with a large 2 story family room with plantation shutters controlled by remote. There is a main level bedroom for guests and a large 3/4 bath. Very large laundry mud room combination. The 3 garage is oversized to store all youe necessities. The upstairs has a very large master with ensuite and a huge master closet/dressing room. Two generous additional bedrooms and a bath plus large open loft to the family room. The fully excavated unfinished basement is a blank canvas to complete the home of your dreams.
Location
State CO
County Arapahoe
Rooms
Basement Full, Unfinished
Main Level Bedrooms 1
Interior
Heating Forced Air
Cooling Central Air
Fireplace N
Appliance Dishwasher, Disposal, Double Oven, Refrigerator
Exterior
Exterior Feature Fire Pit, Garden
Garage Spaces 3.0
Roof Type Composition
Total Parking Spaces 3
Garage Yes
Building
Lot Description Landscaped, Level, On Golf Course, Open Space, Sprinklers In Front, Sprinklers In Rear
Story Two
Sewer Public Sewer
Water Public
Level or Stories Two
Structure Type Brick, Frame
Schools
Elementary Schools Bennett
Middle Schools Bennett
High Schools Bennett
School District Bennett 29-J
Others
Senior Community No
Ownership Individual
Acceptable Financing Cash, Conventional, FHA, VA Loan
Listing Terms Cash, Conventional, FHA, VA Loan
Special Listing Condition None
Read Less Info
Want to know what your home might be worth? Contact us for a FREE valuation!

Our team is ready to help you sell your home for the highest possible price ASAP

© 2024 METROLIST, INC., DBA RECOLORADO® – All Rights Reserved
6455 S. Yosemite St., Suite 500 Greenwood Village, CO 80111 USA
Bought with Madlom Real Estate






