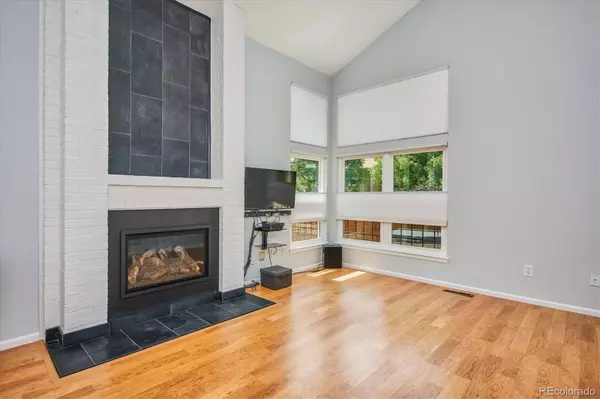$597,000
$575,000
3.8%For more information regarding the value of a property, please contact us for a free consultation.
3 Beds
3 Baths
1,962 SqFt
SOLD DATE : 03/01/2022
Key Details
Sold Price $597,000
Property Type Multi-Family
Sub Type Multi-Family
Listing Status Sold
Purchase Type For Sale
Square Footage 1,962 sqft
Price per Sqft $304
Subdivision Indian Creek
MLS Listing ID 6163255
Sold Date 03/01/22
Style Contemporary
Bedrooms 3
Half Baths 1
Three Quarter Bath 2
Condo Fees $110
HOA Fees $110/mo
HOA Y/N Yes
Originating Board recolorado
Year Built 1983
Annual Tax Amount $1,282
Tax Year 2020
Lot Size 3,920 Sqft
Acres 0.09
Property Description
You’ll love the way this charming 2-story townhome is tucked away in the quiet interior of Indian Creek, rated one of the 3 safest neighborhoods in Denver by 5280 magazine. Step inside this home and be wowed by the vaulted ceilings, natural light and striking slate-tiled fireplace. This home includes the largest eat-in kitchen of all the floorplans in Indian Creek, boasting a newer refrigerator, dishwasher & stove. The main floor powder room features a new vanity, sink and toilet. Upstairs, you’ll find new carpet throughout and two bedrooms including the primary suite. The newly remodeled primary bath/dressing area features a Dreamstyle shower, 2 sinks with quartz countertops and new Coretex flooring. The loft-style second floor landing provides a bright and cozy flex space. The basement is fully finished, with a family room, non-conforming bedroom, ¾ bath, laundry room, cedar closet and storage room. Stroll out the kitchen’s sliding door to your very own private backyard sanctuary, featuring a hot tub, large deck with built-in benches and a covered patio. The yard is professionally landscaped with a sprinkler system and fence. The attached 2 car garage includes opener and keypad. An extensive list of upgrades to this home includes the roof and gutters, driveway and sidewalk, furnace and air conditioner, water heater and window well covers. This well-kept community with low homeowner dues includes a pool and tennis/pickleball courts. Minutes away from Cook Park and the Highline Canal trail.
Location
State CO
County Denver
Zoning PUD
Rooms
Basement Bath/Stubbed, Finished, Full, Interior Entry, Sump Pump
Interior
Interior Features Breakfast Nook, Ceiling Fan(s), Eat-in Kitchen, High Ceilings, Laminate Counters, Smoke Free, Hot Tub, Vaulted Ceiling(s), Walk-In Closet(s)
Heating Forced Air, Natural Gas
Cooling Central Air
Flooring Carpet, Laminate, Tile, Vinyl
Fireplaces Number 1
Fireplaces Type Gas, Gas Log, Living Room
Fireplace Y
Appliance Dishwasher, Disposal, Dryer, Gas Water Heater, Microwave, Oven, Range, Refrigerator, Self Cleaning Oven, Sump Pump, Washer
Laundry In Unit
Exterior
Exterior Feature Private Yard
Garage Concrete
Garage Spaces 2.0
Fence Full
Utilities Available Electricity Connected, Natural Gas Connected
Roof Type Composition
Parking Type Concrete
Total Parking Spaces 2
Garage Yes
Building
Lot Description Cul-De-Sac, Landscaped, Sprinklers In Front, Sprinklers In Rear
Story Two
Foundation Slab
Sewer Public Sewer
Water Public
Level or Stories Two
Structure Type Brick, Wood Siding
Schools
Elementary Schools Mcmeen
Middle Schools Hill
High Schools George Washington
School District Denver 1
Others
Senior Community No
Ownership Individual
Acceptable Financing Cash, Conventional, FHA, VA Loan
Listing Terms Cash, Conventional, FHA, VA Loan
Special Listing Condition None
Pets Description Yes
Read Less Info
Want to know what your home might be worth? Contact us for a FREE valuation!

Our team is ready to help you sell your home for the highest possible price ASAP

© 2024 METROLIST, INC., DBA RECOLORADO® – All Rights Reserved
6455 S. Yosemite St., Suite 500 Greenwood Village, CO 80111 USA
Bought with Corriere Real Estate Group






