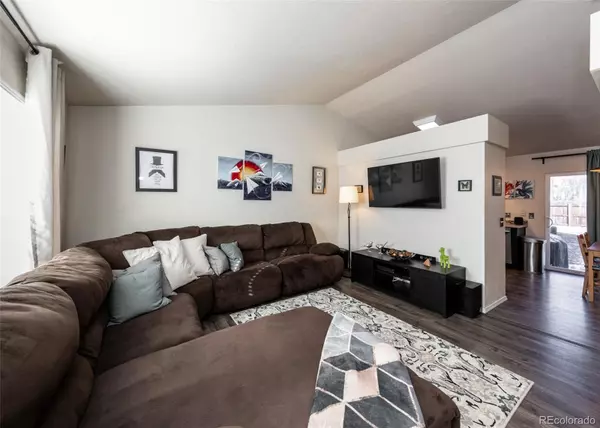$460,000
$439,900
4.6%For more information regarding the value of a property, please contact us for a free consultation.
4 Beds
4 Baths
1,951 SqFt
SOLD DATE : 02/07/2022
Key Details
Sold Price $460,000
Property Type Single Family Home
Sub Type Single Family Residence
Listing Status Sold
Purchase Type For Sale
Square Footage 1,951 sqft
Price per Sqft $235
Subdivision Stetson Hills
MLS Listing ID 8228901
Sold Date 02/07/22
Bedrooms 4
Full Baths 3
Half Baths 1
Condo Fees $50
HOA Fees $16/qua
HOA Y/N Yes
Abv Grd Liv Area 1,205
Originating Board recolorado
Year Built 2003
Annual Tax Amount $2,510
Tax Year 2021
Acres 0.13
Property Description
Beautiful home, premium location, amazing views and an unbeatable floor plan: This home has it all with a main level master bedroom. Just a hop and a skip from the Stetson Hill Centre with restaurants, movie theater, shopping, and so much more. The entry is open to a vaulted ceiling living room. The main floor is a relaxing haven with new vinyl hardwood floors smoothly moving from the living room to kitchen to the main level master bedroom. The main level also features an adjacent powder bathroom right off the living room. The basement is an open and spacious area with lush carpet and is one of the best spots in this home to relax and unwind. There is so much with the home and it will definitely go fast! Welcome home!
Location
State CO
County El Paso
Rooms
Basement Finished
Main Level Bedrooms 1
Interior
Interior Features Vaulted Ceiling(s)
Heating Forced Air
Cooling Central Air
Flooring Carpet, Vinyl
Fireplace N
Appliance Microwave, Oven, Refrigerator
Exterior
Garage Spaces 2.0
Roof Type Composition
Total Parking Spaces 2
Garage Yes
Building
Sewer Community Sewer
Level or Stories Two
Structure Type Wood Siding
Schools
Elementary Schools Falcon
Middle Schools Falcon
High Schools Falcon
School District District 49
Others
Senior Community No
Ownership Individual
Acceptable Financing Cash, Conventional, FHA, VA Loan
Listing Terms Cash, Conventional, FHA, VA Loan
Special Listing Condition None
Read Less Info
Want to know what your home might be worth? Contact us for a FREE valuation!

Our team is ready to help you sell your home for the highest possible price ASAP

© 2024 METROLIST, INC., DBA RECOLORADO® – All Rights Reserved
6455 S. Yosemite St., Suite 500 Greenwood Village, CO 80111 USA
Bought with NON MLS PARTICIPANT






