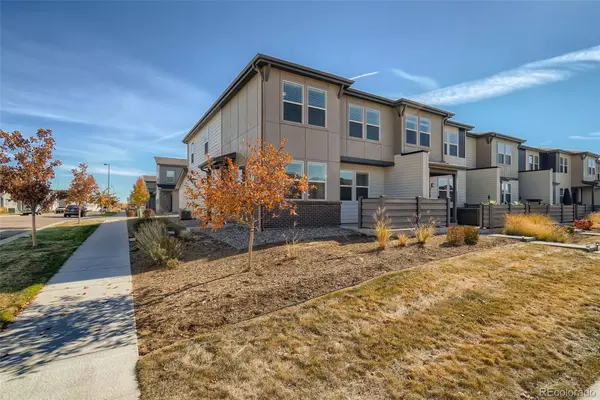$470,000
$497,900
5.6%For more information regarding the value of a property, please contact us for a free consultation.
4 Beds
3 Baths
1,947 SqFt
SOLD DATE : 01/14/2022
Key Details
Sold Price $470,000
Property Type Multi-Family
Sub Type Multi-Family
Listing Status Sold
Purchase Type For Sale
Square Footage 1,947 sqft
Price per Sqft $241
Subdivision Denver Connection West Filing 1
MLS Listing ID 4521728
Sold Date 01/14/22
Bedrooms 4
Full Baths 1
Half Baths 1
Three Quarter Bath 1
Condo Fees $140
HOA Fees $140/mo
HOA Y/N Yes
Originating Board recolorado
Year Built 2017
Annual Tax Amount $3,218
Tax Year 2020
Lot Size 3,484 Sqft
Acres 0.08
Property Description
Pride of ownership beams from this stunning 4 bedroom, 2.5 bathroom home located in Denver! Entering this home is like a breath of fresh air with the thoughtful open floor plan that guides you back into the shared spaces. The spacious living room features large windows that allow for natural light to cascade in. Delight your inner chef by preparing a meal in this eat-in kitchen featuring durable countertops, sleek appliances, plenty of cabinets for storage, and an island perfect for entertaining! Slip away to your private patio to sip your morning coffee or just enjoy some fresh Colorado air. After a long day, retreat to your primary bedroom boasting an oversized closet and en suite bathroom with dual sinks. Conveniently located near Parkfield Lake Park, Uvalda Trail, nearby schools, shopping, and dining!
Location
State CO
County Denver
Interior
Heating Forced Air
Cooling Central Air
Fireplace N
Exterior
Garage Spaces 2.0
Roof Type Composition
Total Parking Spaces 2
Garage Yes
Building
Story Two
Sewer Public Sewer
Level or Stories Two
Structure Type Frame, Stucco
Schools
Elementary Schools Lena Archuleta
Middle Schools Noel Community Arts School
High Schools Kipp Denver Collegiate High School
School District Denver 1
Others
Senior Community No
Ownership Corporation/Trust
Acceptable Financing Cash, Conventional, VA Loan
Listing Terms Cash, Conventional, VA Loan
Special Listing Condition None
Read Less Info
Want to know what your home might be worth? Contact us for a FREE valuation!

Our team is ready to help you sell your home for the highest possible price ASAP

© 2024 METROLIST, INC., DBA RECOLORADO® – All Rights Reserved
6455 S. Yosemite St., Suite 500 Greenwood Village, CO 80111 USA
Bought with Atlas Real Estate Group






