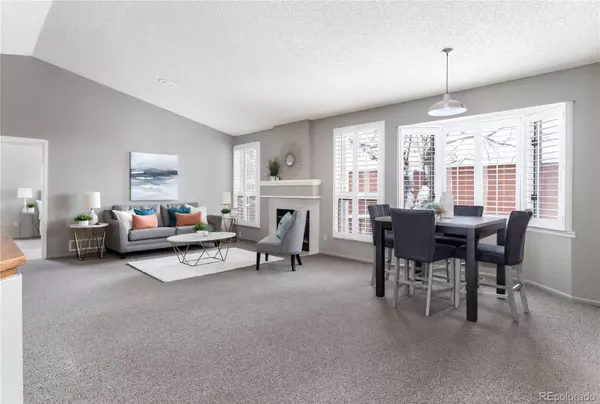$677,000
$600,000
12.8%For more information regarding the value of a property, please contact us for a free consultation.
3 Beds
3 Baths
2,588 SqFt
SOLD DATE : 02/18/2022
Key Details
Sold Price $677,000
Property Type Single Family Home
Sub Type Single Family Residence
Listing Status Sold
Purchase Type For Sale
Square Footage 2,588 sqft
Price per Sqft $261
Subdivision Crestridge
MLS Listing ID 9690354
Sold Date 02/18/22
Style Traditional
Bedrooms 3
Full Baths 3
Condo Fees $250
HOA Fees $250/mo
HOA Y/N Yes
Originating Board recolorado
Year Built 1990
Annual Tax Amount $2,202
Tax Year 2020
Lot Size 4,791 Sqft
Acres 0.11
Property Description
Rare opportunity to live the carefree lifestyle of this impeccably maintained ranch-style patio home in a maintenance-free community. This quiet neighborhood is located near Tamarac Shopping and Whole Foods with easy access to I-25, and is within walking distance to Bible Park and the neighborhood schools. Light, bright, open floor plan with vaulted ceilings and tons of storage. Tastefully updated with fresh new paint, new roof and gutters, new skylights, and plantation shutters. The large foyer opens to a spacious and bright vaulted living and formal dining area with a spacious kitchen and breakfast nook. The large main floor primary suite features a 5-piece bathroom and a huge walk-in closet. There is an additional bedroom or study/den on the main level with a full bath. There are hardwood floors under the carpet on the main level except in the primary bedroom. The finished basement features a spacious family room, an en-suite guest room with a walk-in closet, and a large storage room with built-in shelves. Laundry hookups on the main floor and in the basement. The spacious and private Trex deck and covered patio is perfect for entertaining and enjoyment (Turf can be pulled up - deck underneath). This home is a must-see! Saturday + Sunday Open Houses have been canceled.
Location
State CO
County Denver
Zoning R-1
Rooms
Basement Finished, Full, Interior Entry
Main Level Bedrooms 2
Interior
Interior Features Breakfast Nook, Ceiling Fan(s), Eat-in Kitchen, Entrance Foyer, Five Piece Bath, Laminate Counters, Primary Suite, Open Floorplan, Smoke Free, Vaulted Ceiling(s), Walk-In Closet(s)
Heating Forced Air, Natural Gas
Cooling Central Air
Flooring Carpet, Tile, Wood
Fireplaces Number 2
Fireplaces Type Family Room, Gas, Gas Log, Living Room
Fireplace Y
Appliance Dishwasher, Disposal, Microwave, Oven, Refrigerator
Exterior
Exterior Feature Garden, Private Yard, Rain Gutters
Garage Concrete
Garage Spaces 2.0
Fence Full
Utilities Available Electricity Connected, Natural Gas Connected
Roof Type Architecural Shingle
Parking Type Concrete
Total Parking Spaces 2
Garage Yes
Building
Lot Description Level, Sprinklers In Front, Sprinklers In Rear
Story One
Foundation Slab
Sewer Public Sewer
Water Public
Level or Stories One
Structure Type Brick, Frame, Wood Siding
Schools
Elementary Schools Samuels
Middle Schools Hamilton
High Schools Thomas Jefferson
School District Denver 1
Others
Senior Community No
Ownership Individual
Acceptable Financing Cash, Conventional, VA Loan
Listing Terms Cash, Conventional, VA Loan
Special Listing Condition None
Read Less Info
Want to know what your home might be worth? Contact us for a FREE valuation!

Our team is ready to help you sell your home for the highest possible price ASAP

© 2024 METROLIST, INC., DBA RECOLORADO® – All Rights Reserved
6455 S. Yosemite St., Suite 500 Greenwood Village, CO 80111 USA
Bought with Coldwell Banker Realty 54






