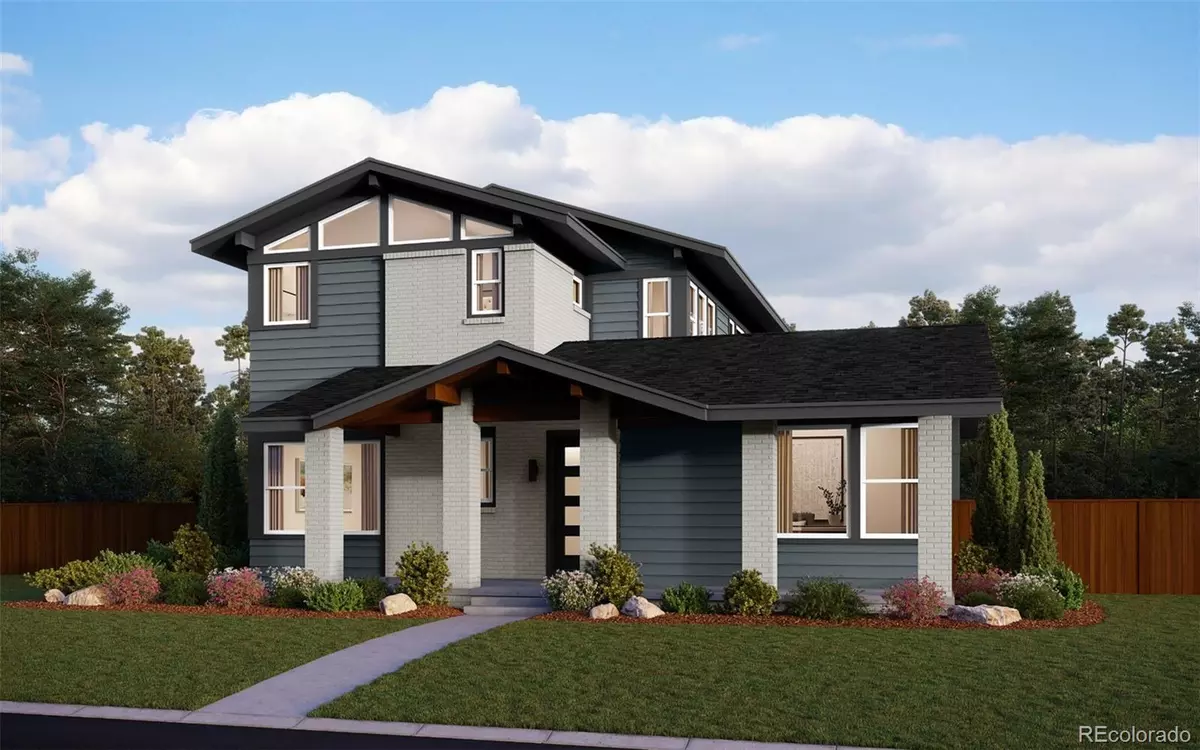$1,644,764
$1,674,900
1.8%For more information regarding the value of a property, please contact us for a free consultation.
4 Beds
5 Baths
5,004 SqFt
SOLD DATE : 11/14/2022
Key Details
Sold Price $1,644,764
Property Type Single Family Home
Sub Type Single Family Residence
Listing Status Sold
Purchase Type For Sale
Square Footage 5,004 sqft
Price per Sqft $328
Subdivision Central Park
MLS Listing ID 3031325
Sold Date 11/14/22
Style A-Frame, Mid-Century Modern
Bedrooms 4
Full Baths 4
Half Baths 1
Condo Fees $43
HOA Fees $43/mo
HOA Y/N Yes
Abv Grd Liv Area 3,542
Originating Board recolorado
Year Built 2022
Tax Year 2021
Acres 0.16
Property Description
Limited opportunity to reside in Central Park’s final neighborhood. Crafted by an award-winning, forward thinking LOCAL builder, this stylish, innovative 4- bedroom, 4.5-bathroom home is not only energy efficient, but healthier. As construction on this home progresses, you’ll be able to witness the installation of the handsome wide plank wood flooring, a gas fireplace with striking floor to ceiling tile, highlighted by abundant windows and elevated ceilings. Elegant quartz countertops will be featured throughout the spacious kitchen emphasized by the expansive island, complimented by abundant cabinetry and sleek stainless-steel Samsung smart appliances. The open main floor displays a studio perfect dual offices with a studio and study. The 2nd floor features 3 spacious bedrooms, all including ensuite bathrooms an open loft space. The generous basement offers an unlimited entertainment oasis.
Double 2x4 walls, Solar electrical power system, wi-fi enabled Infinity Touch thermostat, Rheem tankless water heater and heat pump contribute to this home’s extraordinary energy EFFICIENT features. The HEALTHY additions within include an active radon system, energy recovery ventilation, indoor airPLUS certification and low-no VOC materials throughout. With an elegance illustrated by healthy living, intelligent design and exceeds sustainable standards, there’s no doubt that this home will allow you to THRIVE. Team Lassen represents builder/seller as a Transaction Broker.
Location
State CO
County Denver
Rooms
Basement Finished, Full, Sump Pump
Interior
Interior Features Breakfast Nook, Five Piece Bath, Kitchen Island, Primary Suite, Open Floorplan, Pantry, Quartz Counters, Radon Mitigation System, Smart Thermostat, Smoke Free, Solid Surface Counters, Vaulted Ceiling(s), Walk-In Closet(s), Wet Bar, Wired for Data
Heating Active Solar, Forced Air, Heat Pump
Cooling Central Air
Flooring Carpet, Tile, Wood
Fireplaces Number 1
Fireplaces Type Electric, Great Room
Equipment Air Purifier
Fireplace Y
Appliance Convection Oven, Cooktop, Dishwasher, Disposal, Double Oven, Microwave, Range Hood, Self Cleaning Oven, Smart Appliances, Sump Pump, Tankless Water Heater
Laundry In Unit
Exterior
Exterior Feature Dog Run, Private Yard
Parking Features 220 Volts, Oversized
Garage Spaces 3.0
Fence Partial
Utilities Available Cable Available, Internet Access (Wired), Natural Gas Available, Phone Connected
Roof Type Composition
Total Parking Spaces 3
Garage Yes
Building
Lot Description Master Planned, Near Public Transit, Open Space, Sprinklers In Front
Foundation Slab
Sewer Public Sewer
Water Public
Level or Stories Two
Structure Type Cement Siding, Frame
Schools
Elementary Schools Inspire
Middle Schools Mcauliffe International
High Schools Northfield
School District Denver 1
Others
Senior Community No
Ownership Builder
Acceptable Financing Cash, Jumbo, VA Loan
Listing Terms Cash, Jumbo, VA Loan
Special Listing Condition None
Read Less Info
Want to know what your home might be worth? Contact us for a FREE valuation!

Our team is ready to help you sell your home for the highest possible price ASAP

© 2024 METROLIST, INC., DBA RECOLORADO® – All Rights Reserved
6455 S. Yosemite St., Suite 500 Greenwood Village, CO 80111 USA
Bought with The Agency - Denver




